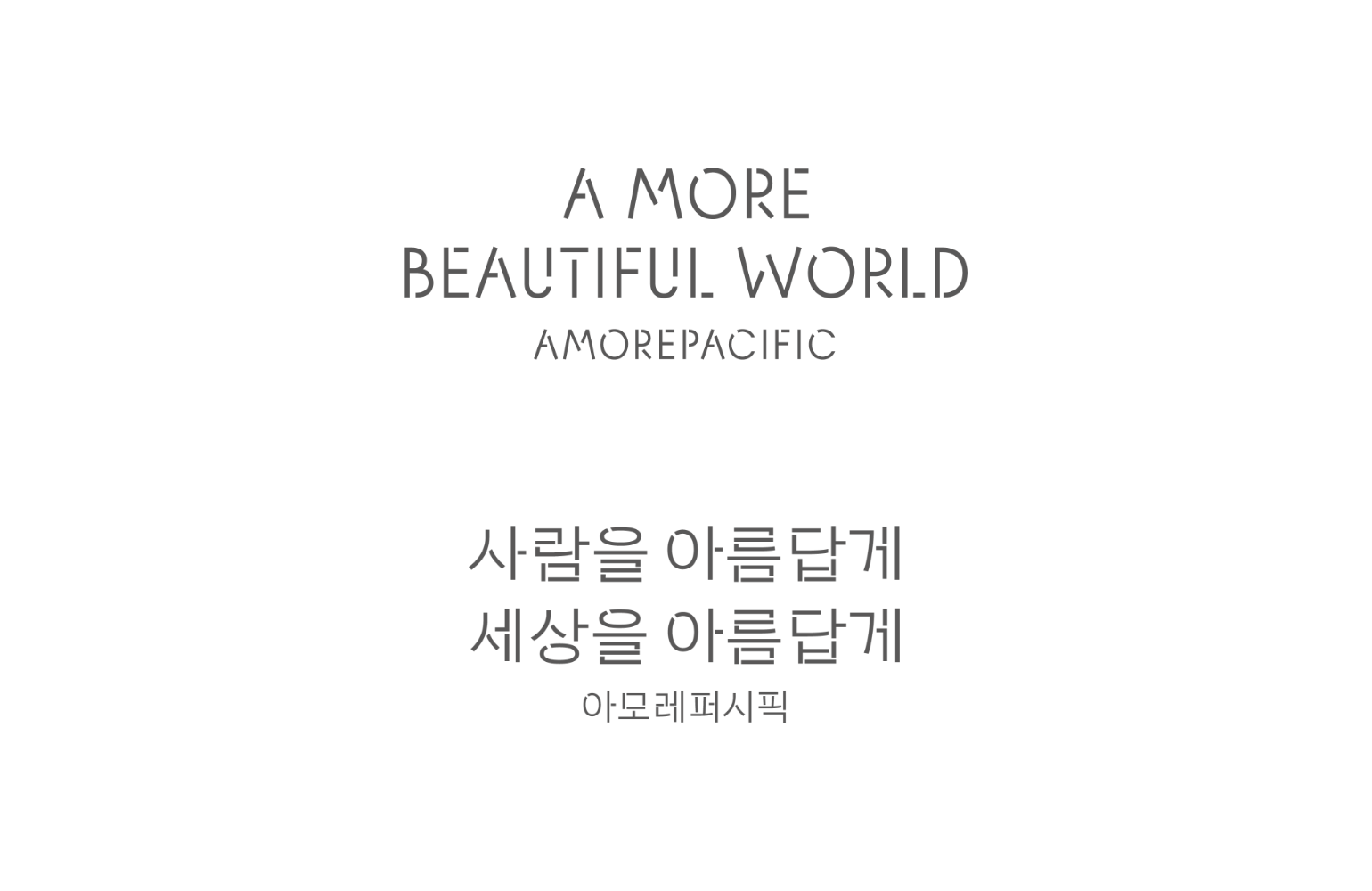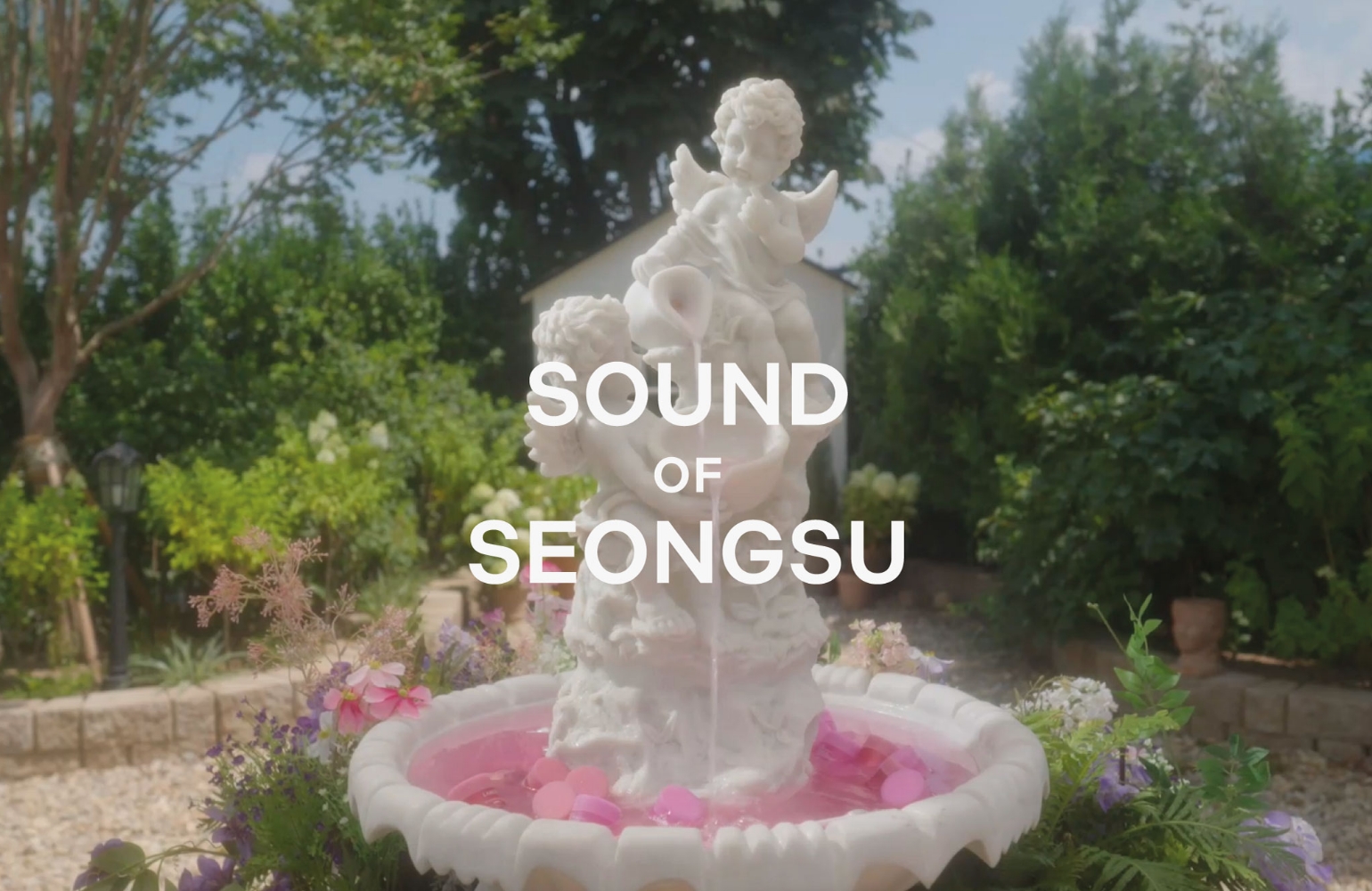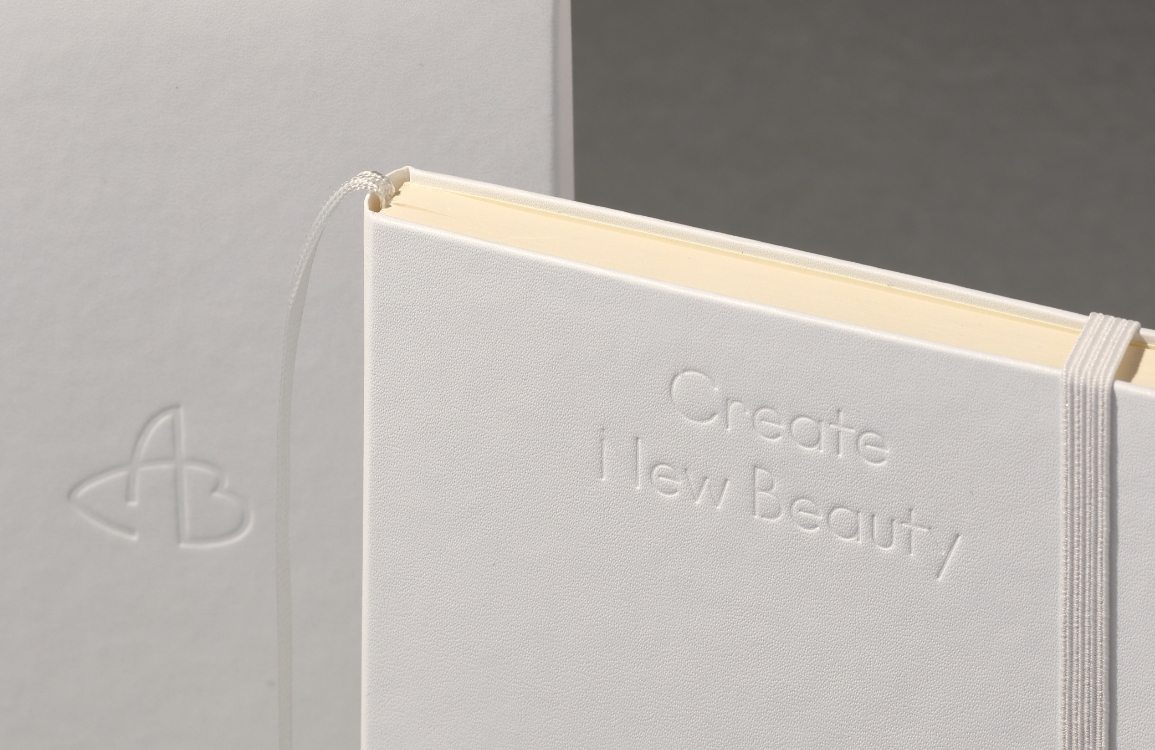WE DREAM SPACE
| The Office Lounge Design For WE DREAM
Summary
‘WE DREAM’ is the best workplace for workers with disabilities. This space improvement project
was designed to create the lounge worthy of the best workplace. We improved the temporary lounge
created during the relocation of the workplace, and created the ‘WE DREAM SPACE’ where workers
can relax and communicate with each other.
About WithDream
WithDream is a subsidiary of the Amorepacific Group and a standard workplace for people with disabilities.
It was established with the goal of empowering people with disabilities—who are often in socially vulnerable positions—to engage in social and economic activities and achieve genuine independence.
By creating an inclusive work environment and systems that accommodate disabled employees, and through the continuous expansion of business areas, WithDream has achieved a high employment rate of 3.67%, significantly above the national average. It has become a representative workplace recognized by the Korea Employment Agency for the Disabled, and for many, a symbol of dreams and empowerment.
By creating an inclusive work environment and systems that accommodate disabled employees, and through the continuous expansion of business areas, WithDream has achieved a high employment rate of 3.67%, significantly above the national average. It has become a representative workplace recognized by the Korea Employment Agency for the Disabled, and for many, a symbol of dreams and empowerment.


Project Background
We first became acquainted with WithDream through last year’s “Blooming Day” initiative.
As a team responsible for spatial design planning, we became curious about the actual working and living environment of WithDream members and visited the Osan facility.
The WithDream we encountered firsthand truly embodied the phrase “dream workplace.”
The environment was nearly perfect—well-organized, equipped with excellent amenities, and filled with a warm, harmonious atmosphere that reflected the employees’ high satisfaction.
However, during our visit shortly after the workplace relocation, we discovered that the team members were using a temporarily set-up break area. This inspired us to initiate a project to design a rest area that truly reflects the spirit of the “dream workplace.”
However, during our visit shortly after the workplace relocation, we discovered that the team members were using a temporarily set-up break area. This inspired us to initiate a project to design a rest area that truly reflects the spirit of the “dream workplace.”
Current state of the existing break room
The temporary break room was inadequate for a workplace widely recognized for its excellence in employing people with disabilities.
With an average of 45 users and up to 60 during biweekly training sessions, the space was furnished with lightweight and unstable furniture, giving it a cold and uninviting atmosphere.
Additionally, the coexistence of the break room and manager’s office, along with unused equipment such as projectors and miscellaneous items, reduced the space’s functionality.
On one side, the refrigerator, water dispenser, and storage cabinets were arranged haphazardly, further emphasizing the need for improvement.
Additionally, the coexistence of the break room and manager’s office, along with unused equipment such as projectors and miscellaneous items, reduced the space’s functionality.
On one side, the refrigerator, water dispenser, and storage cabinets were arranged haphazardly, further emphasizing the need for improvement.



WithDream Member Interview
We conducted interviews with WithDream staff—the primary users of the space—for nearly a month.
The most common request was for a warm and comfortable space where they could relax during their 15-minute breaks. Other requests included massage chairs to relieve tension from repetitive movements, larger and more numerous lockers for personal storage, a device stand for hands-free video calls in sign language, and a small sink for washing tumblers.
Contrary to preconceived notions about “disability-friendly spaces,” the interviews revealed that the desires of people with disabilities are not very different from those without disabilities. They do not seek extraordinary facilities—only a place where they can rest comfortably for a short while and share meaningful conversations with colleagues.
With these aspirations in mind, the new WithDream Space was designed as an open and welcoming area accessible to everyone. We also incorporated elements that encourage communication without barriers and offer a truly restful and special experience, bringing the concept of the “WithDream Space” to life.
The most common request was for a warm and comfortable space where they could relax during their 15-minute breaks. Other requests included massage chairs to relieve tension from repetitive movements, larger and more numerous lockers for personal storage, a device stand for hands-free video calls in sign language, and a small sink for washing tumblers.
Contrary to preconceived notions about “disability-friendly spaces,” the interviews revealed that the desires of people with disabilities are not very different from those without disabilities. They do not seek extraordinary facilities—only a place where they can rest comfortably for a short while and share meaningful conversations with colleagues.
With these aspirations in mind, the new WithDream Space was designed as an open and welcoming area accessible to everyone. We also incorporated elements that encourage communication without barriers and offer a truly restful and special experience, bringing the concept of the “WithDream Space” to life.

Tone & Mood
Upon entering the new break area from the monochromatic workspace, users immediately feel a sense of transition.
The space is filled with warm-toned furniture, decorative accessories, and greenery—most of which were reused from past pop-up stores to promote sustainable resource circulation.
The ceiling and walls retain a clean white finish, while the slightly raised floor was replaced with gray-toned materials for easy maintenance and visual balance with various colors and textures. Large furniture pieces are made of oak wood, and warm hues were used instead of cool tones to create a cozy and inviting atmosphere.
The ceiling and walls retain a clean white finish, while the slightly raised floor was replaced with gray-toned materials for easy maintenance and visual balance with various colors and textures. Large furniture pieces are made of oak wood, and warm hues were used instead of cool tones to create a cozy and inviting atmosphere.
Layout
Taking into consideration that some Withdream members may use wheelchairs, the layout was designed to secure a minimum pathway width of 1,000 mm.
To maintain a clean and aesthetic environment, unnecessary items were avoided along circulation routes, and all furniture edges were rounded to ensure a safe and comfortable walking experience.


Shelter
The form of tables and chairs varies depending on the desired type of rest.
To accommodate different needs, the layout was designed to include a mix of seating options—individual, four-person, and group tables—so that users can choose according to their preferred way of relaxation.
Along one wall, a long bar-style table was custom-made and installed to take full advantage of the beautiful view of Osan Garden. This area allows individuals to enjoy a quiet moment alone or comfortably make video calls while looking out over the landscape.
For the ceiling and walls, the clean finish was maintained, while the slightly uneven floor was replaced with a gray-toned material for easier maintenance and better harmony with the surrounding colors and textures.
Large furniture pieces were crafted from oak wood, and warm tones were used instead of cool ones to create a cozy and welcoming atmosphere within the space.
Along one wall, a long bar-style table was custom-made and installed to take full advantage of the beautiful view of Osan Garden. This area allows individuals to enjoy a quiet moment alone or comfortably make video calls while looking out over the landscape.
For the ceiling and walls, the clean finish was maintained, while the slightly uneven floor was replaced with a gray-toned material for easier maintenance and better harmony with the surrounding colors and textures.
Large furniture pieces were crafted from oak wood, and warm tones were used instead of cool ones to create a cozy and welcoming atmosphere within the space.


Kitchen
Most WithDream employees use tumblers, but in the previous break area, they had to go outside to the restroom to wash them—an inconvenience that disrupted their short break time.
To resolve this, we designed a spacious and functional kitchen space equipped for simple dishwashing, as well as for making coffee or tea. All appliances, including a microwave and coffee machine, are neatly built-in.
The use of bright color accents enhances cleanliness and gives the kitchen a sophisticated and elegant look.
To resolve this, we designed a spacious and functional kitchen space equipped for simple dishwashing, as well as for making coffee or tea. All appliances, including a microwave and coffee machine, are neatly built-in.
The use of bright color accents enhances cleanliness and gives the kitchen a sophisticated and elegant look.


As we conclude the project
As the space neared completion and began to take shape as a true rest area, WithDream employees approached us with warm gestures.
Although I couldn’t understand sign language, they wrote a short message on the nearby whiteboard.
Though just a few words, it carried deep emotions that words alone could not convey.
From that first awkward meeting—when an invisible barrier seemed to exist—to the final moment when we exchanged smiles, the journey left a lasting impression on my heart. Thanks to the dedication of the WithDream representatives and team members, the “WithDream Space” was finally completed.
From that first awkward meeting—when an invisible barrier seemed to exist—to the final moment when we exchanged smiles, the journey left a lasting impression on my heart. Thanks to the dedication of the WithDream representatives and team members, the “WithDream Space” was finally completed.

For the employees of WithDream, this space is a symbol of pride—a tangible reflection of their own effort, their families’ support, and the long journey toward independence.
Just as Amorepacific’s global headquarters represents our collective pride, we hope the WithDream Space will become another source of pride for its employees—a place they can joyfully share and call their own.
- Amorepacific Creatives
- Planning & Design
- Park Daeun, Park Moonkyung,
Han Suae - Photography
- Lee Yeongdae (Catapult Studio)
- Film
- Oh Jeehye, Lee Yeongdae (Catapult Studio)
- Support & Management
- Lee Inho




