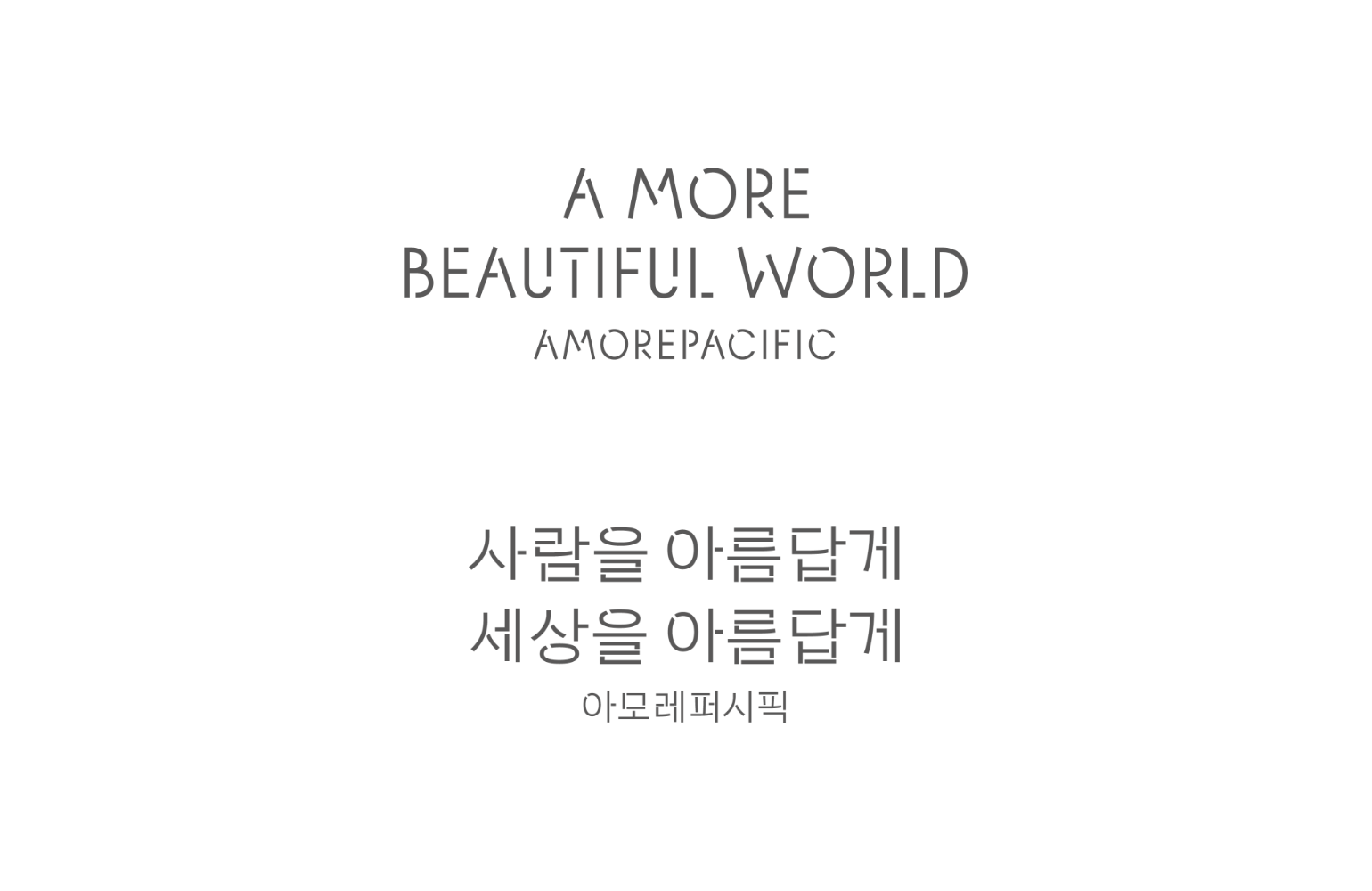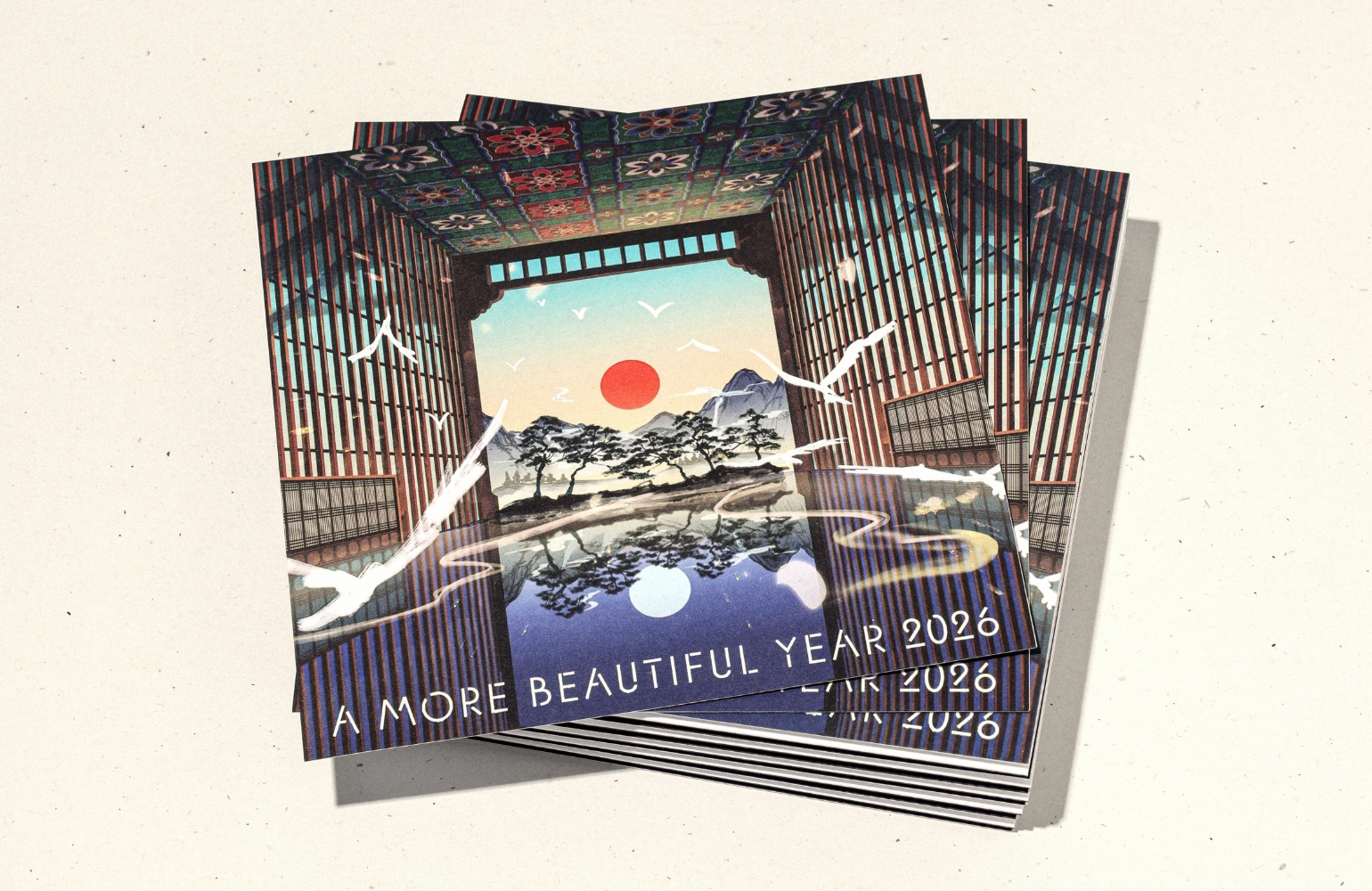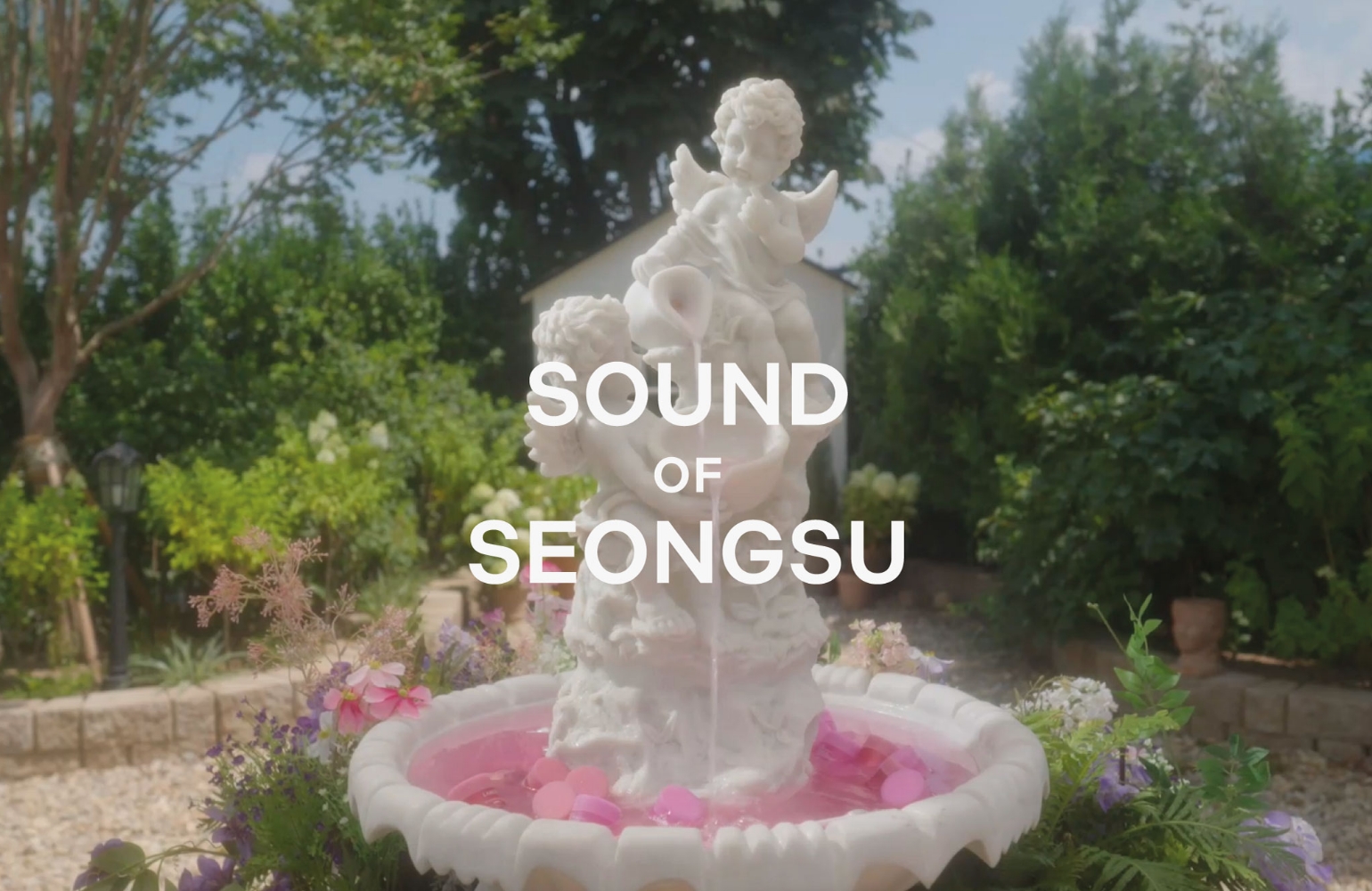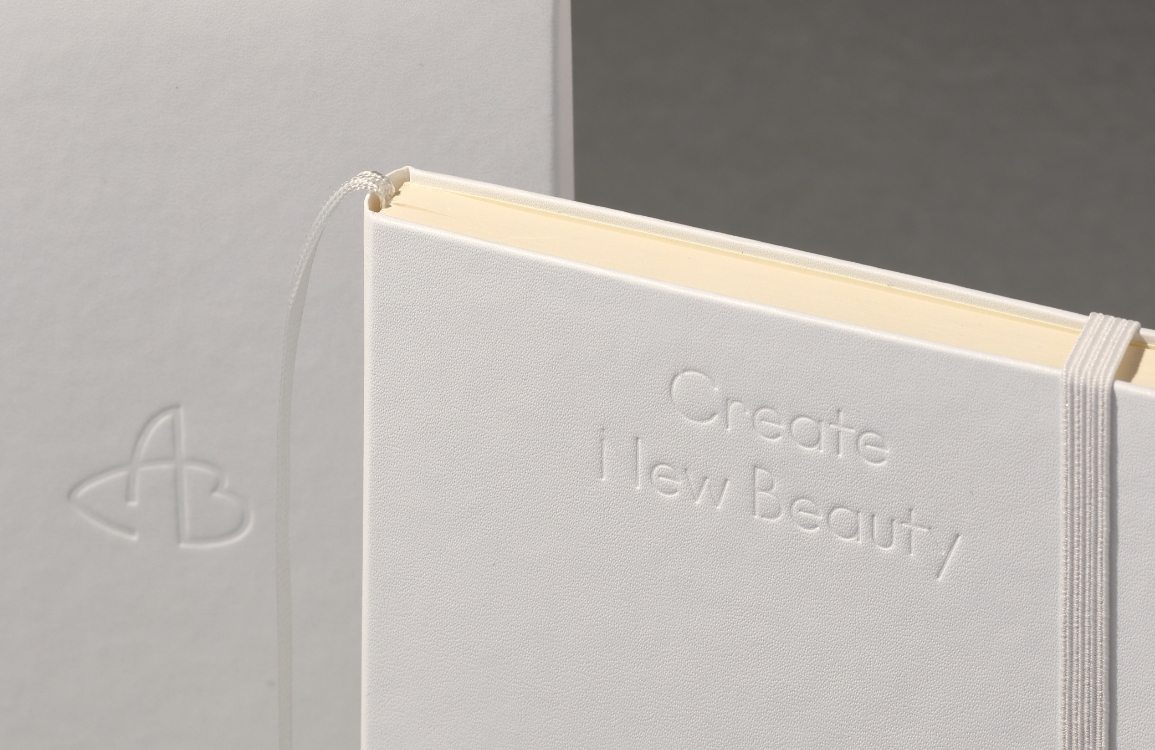Mizium
미지움
Summary
아모레퍼시픽 기술연구원은 창의적인 생각으로 아름다움을 창조하는 곳입니다. 2010년에 준공된 제 2연구동인 미지움은 '아름다움(美)을 추구하는 지혜(智)의 장(um)'이라는 의미와 '미지(未知)의 세계를 개척한다’는 두 가지 의미를 동시에 가지고 있습니다. 지하 2층, 지상 3층 총 2만 6천m²(연면적) 규모로 총 500억 원이 투입되었고, 포르투갈의 세계적인 건축가 ‘알바로 시자(Alvaro Siza)’가 설계를 맡았습니다. 미지움은 5년간의 설계 및 건축을 통해 글로벌 수준의 최첨단 연구공간으로 완성되었습니다.
Amorepacific Technical Center is a place that creates beauty with creative thinking. MIZIUM, the second Amorepacific research building completed in 2010, has two meanings: 'the place (um) of wisdom in pursuit of beauty’ and 'the exploration of an unexplored world.’ A total of 50 billion KRW was invested to complete the 26,000m² (gross floor area) building, from its two underground levels to its three floors above the ground. It was designed by Alvaro Siza, a world-renowned architect from Portugal. MIZIUM is a world-class state-of-the-art research facility that was completed after five years of engineering and construction.



Concept
미지움의 대표적인 컨셉은 ‘자유로운 소통’과 ‘자연과의 융화’입니다. 연구공간은 전면이 탁 트인 공간입니다. 중정 및 고축창을 두어 자연광의 유입을 극대화하고 빛과 공기순환이 원활히 이루어지도록 하였습니다. 이중외피와 고효율기기, 친환경재료, 쾌적한 환경을 위한 필로티와 예술작품 등 자연 및 인간 친화적인 특징은 미지움의 대표적인 특징이라 할 수 있습니다. 미지움은 연구원에게는 자아실현의 기회를, 고객에게는 보다 새로운 아름다움을 전할 수 있는 창의적인 연구의 장이 될 것입니다.
The concepts of MIZIUM are ‘liberal communication’ and ‘harmony with nature.’ The research facility is completely open in front. Its courtyard and floor-to-ceiling glass window maximize natural sunlight and air circulation. MIZIUM is characterized by its natural and human-friendly characteristics, such as its double covers, high-efficiency appliances, eco-friendly materials, pilotis for pleasance, and artworks. MIZIUM is meant to be a creative research center that gives researchers opportunities for self-realization by developing products for the beauty of Amorepacific’s customers.






- Amorepacific Creatives




