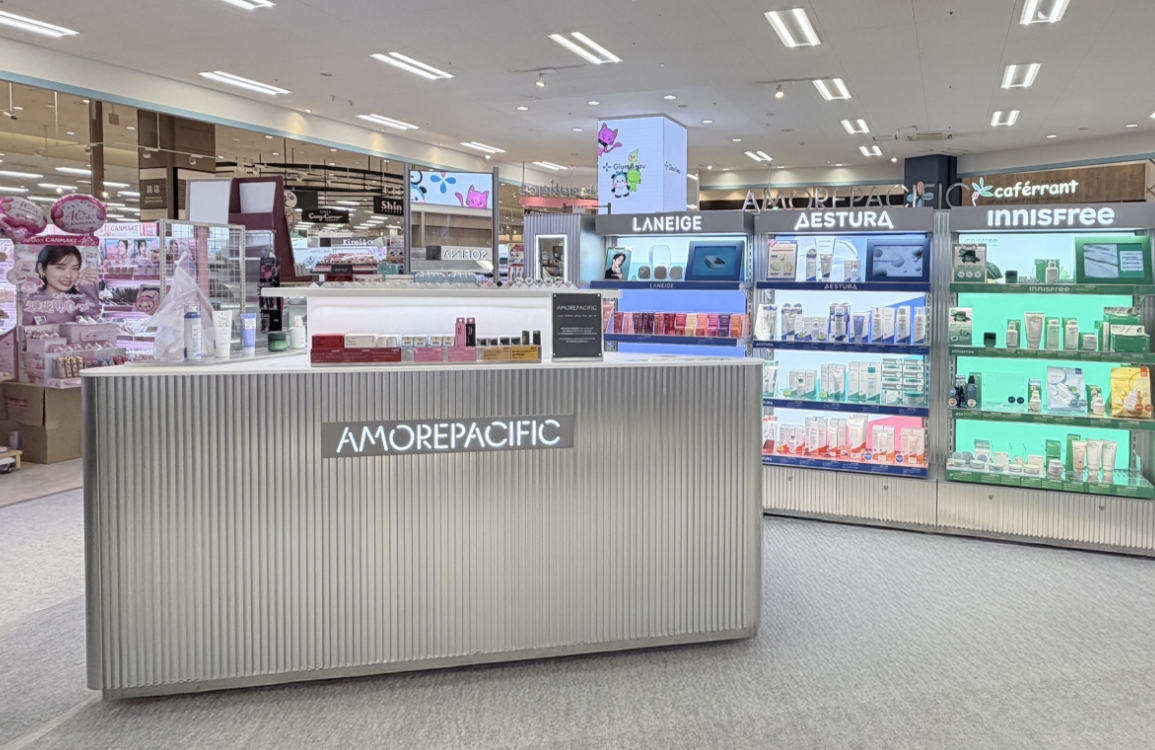Innisfree opens flagship store in New York
Summary
Innisfree’s No. 1 store in the U.S., the New York Union Square Flagship, is designed to create a sense of openness for customers by partially removing the second-floor slab from the building’s long, narrow interior—a common architectural structure in New York. While the façade of the original 1847 red brick landmark with black frames has been preserved, the interior has been transformed. The two-story store features a spacious testing area of 132.85㎡ and a 58.52㎡ lounge (Green Mezzanine) reserved for VIP customers.
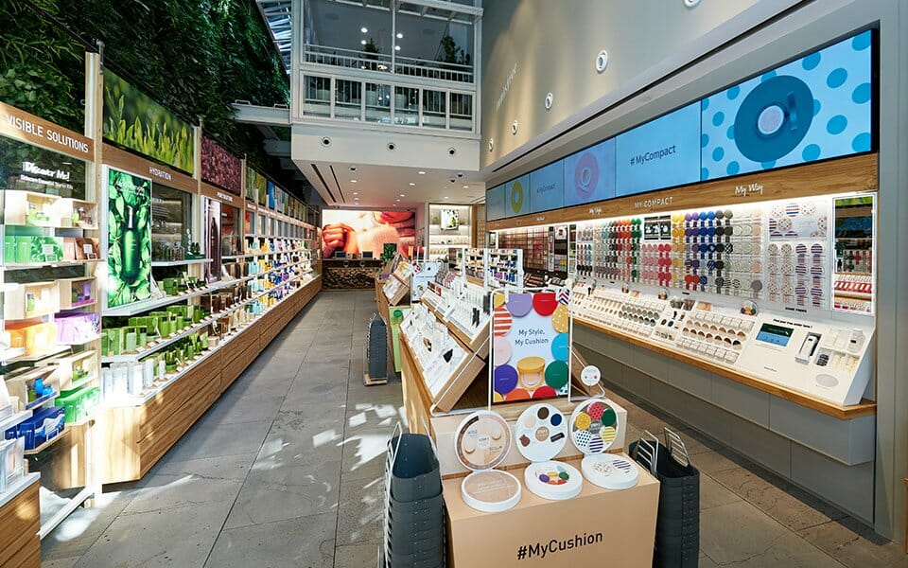
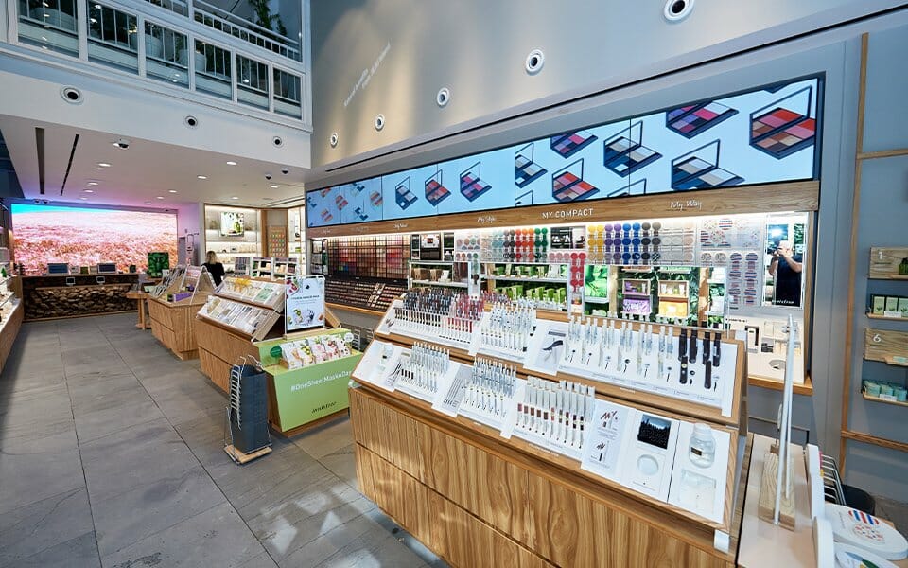
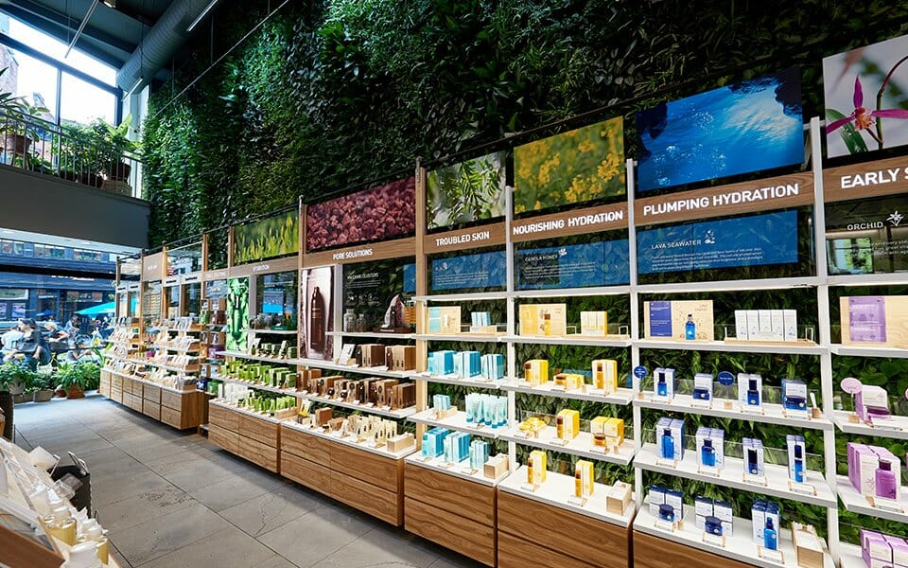
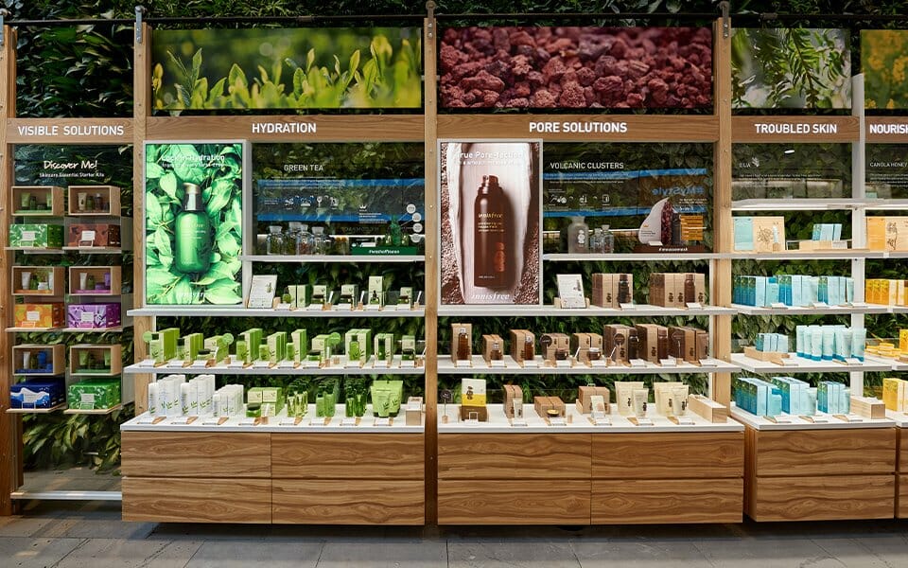
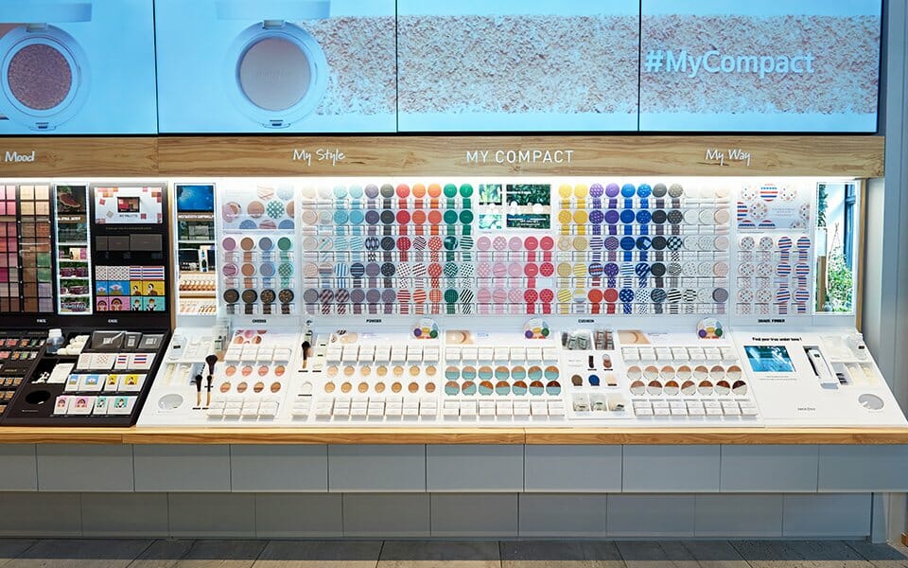
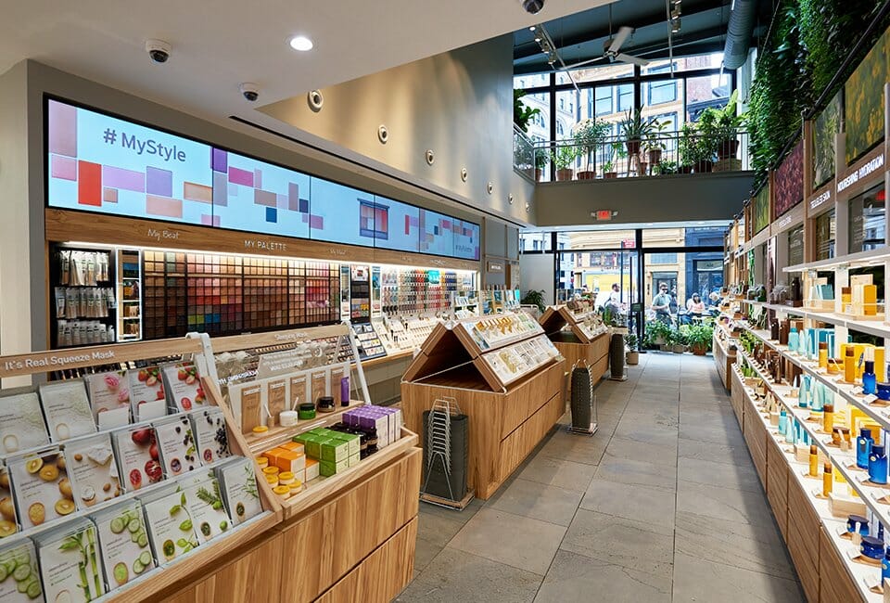
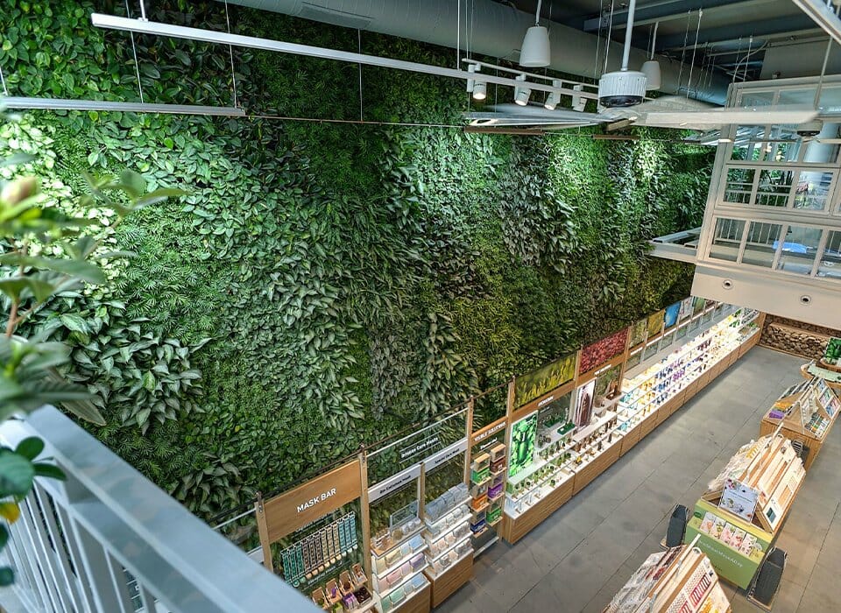
Concept
The Union Square Flagship is innisfree’s first store to introduce American consumers to the brand’s eco-friendly green lifestyle. A massive 19m (W) x 6.5m (H) vertical garden made up of 10,000 plants provides fresh air throughout the space. Specialized lighting for plant growth, a mist system for humidity control, a large ceiling fan for air circulation, and innisfree’s signature fragrance diffused through the HVAC system all come together to create a greenhouse-like experience in the heart of downtown. Customers can enjoy personalized services such as “My Palette,” a custom makeup station, and “My Compact Wall,” where they can experiment and mix products themselves. On the second floor, the lounge hosts various classes themed around beauty and sustainability, catering to the lifestyle of New York-based customers. From the initial design phase, the Union Square Flagship was built to meet LEED standards—an internationally recognized green building certification. It is on track to receive the LEED Silver ID+C Certification for sustainable interior construction.
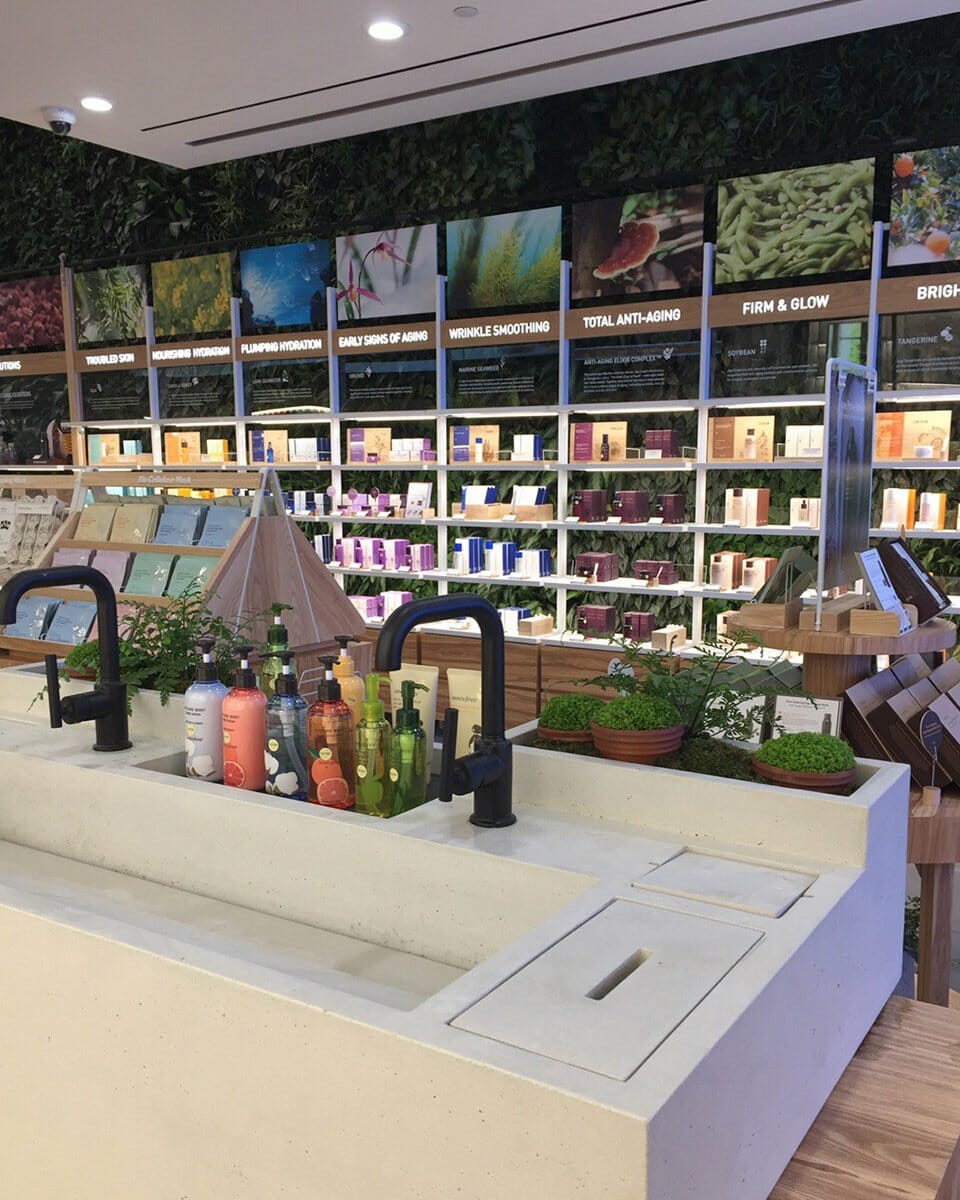
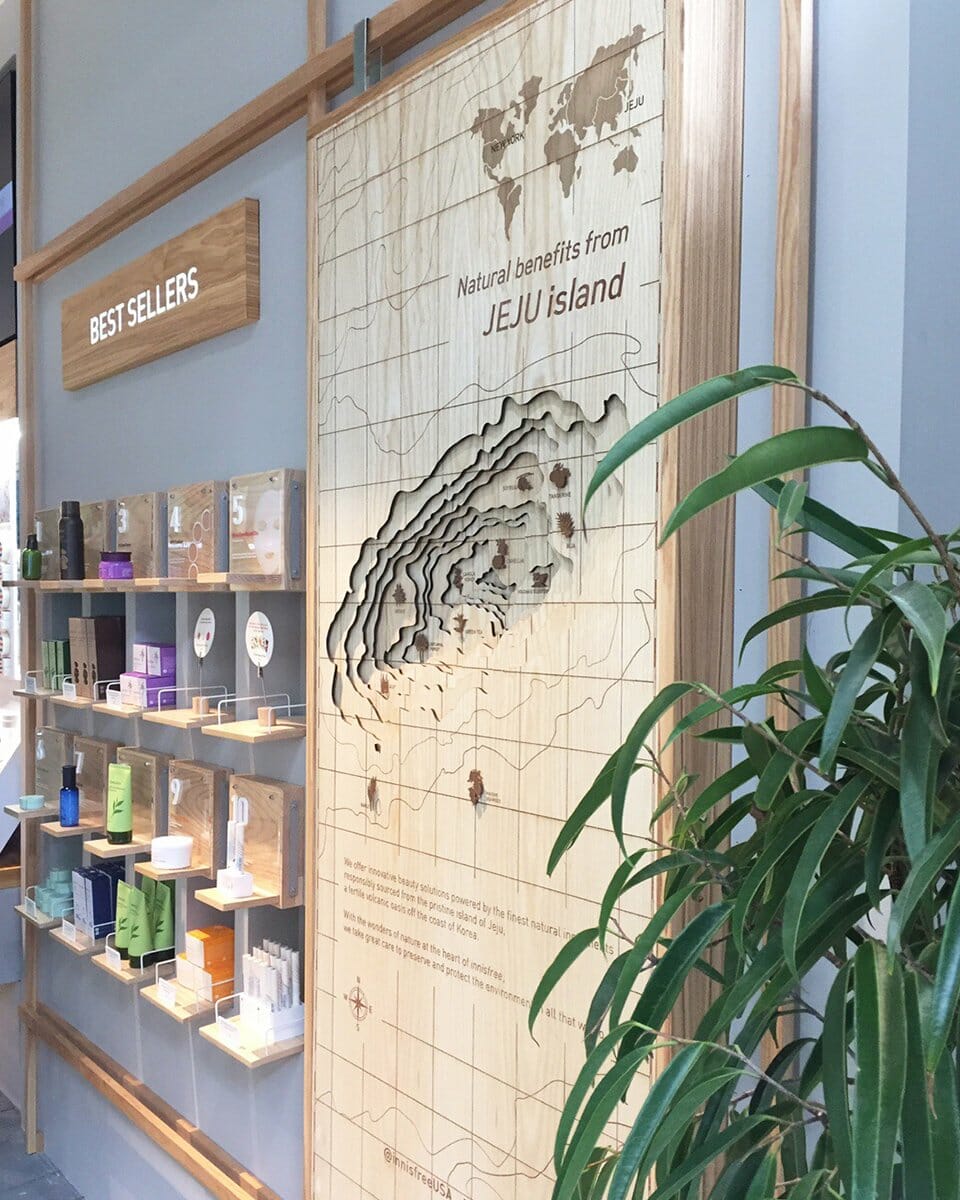
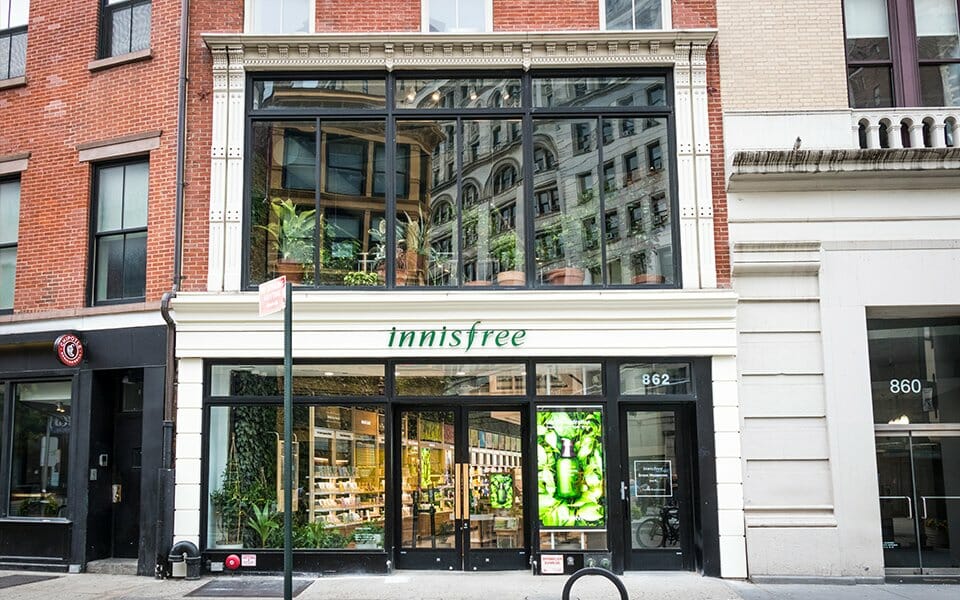
- Amorepacific Creatives
































































![Exhibition [The House of Beauty Scientists] 's work list thumbnail](https://cdn-design.amorepacific.com/contents/2024/08/02172154/24_88_list_thumb.jpg)



















