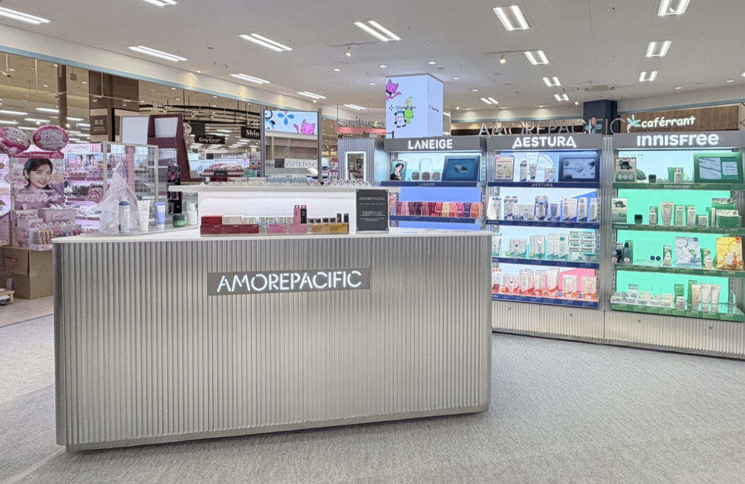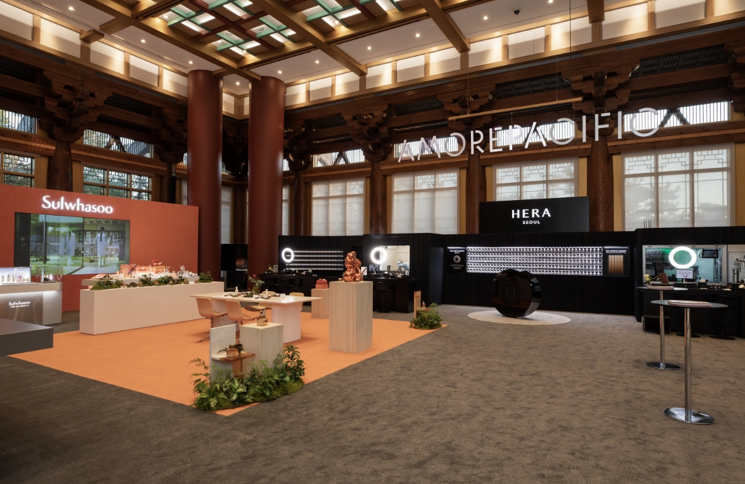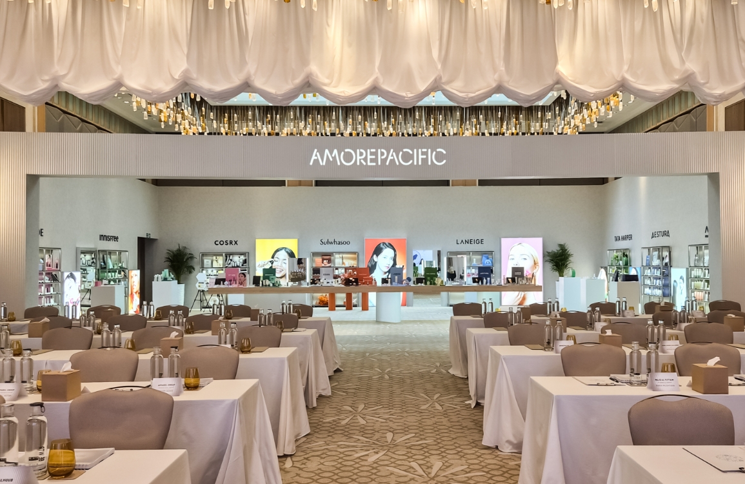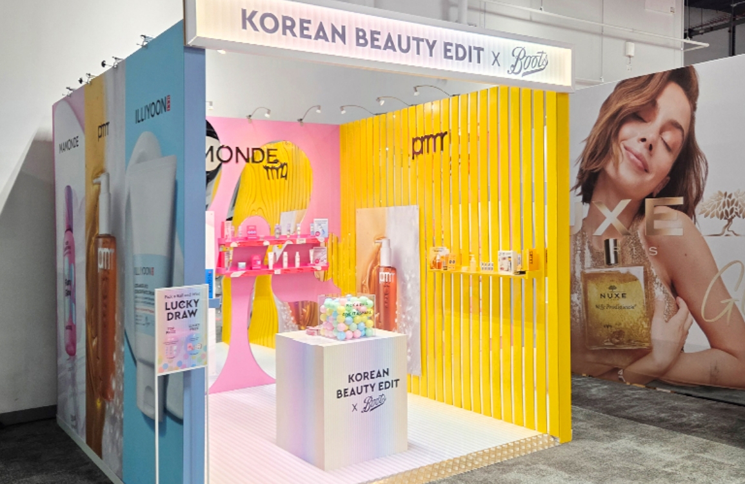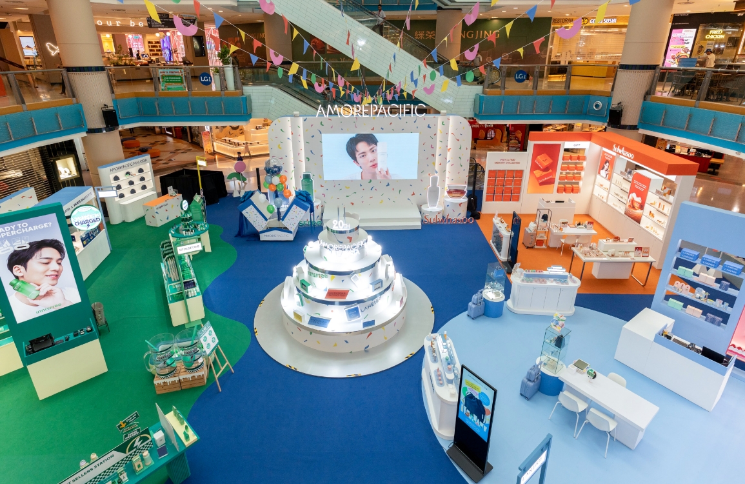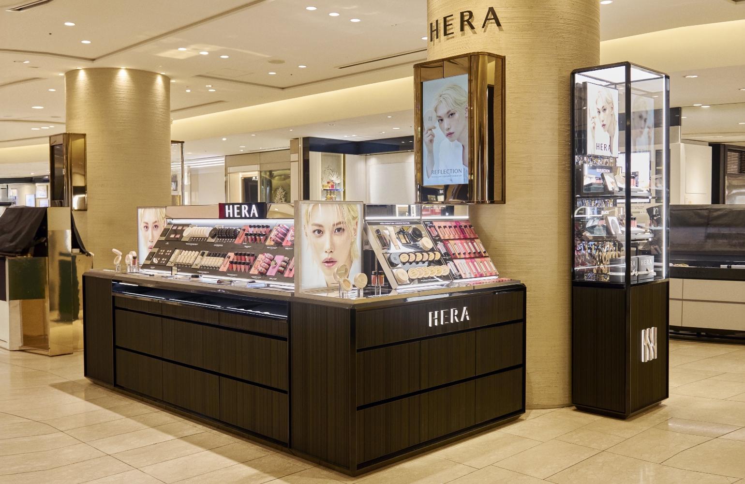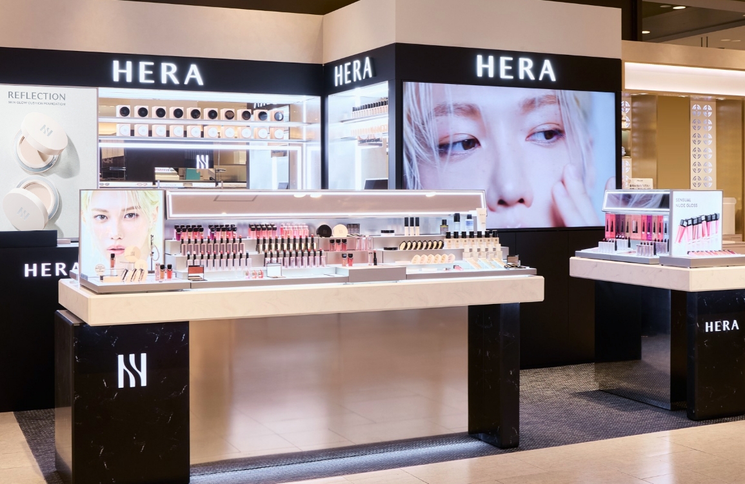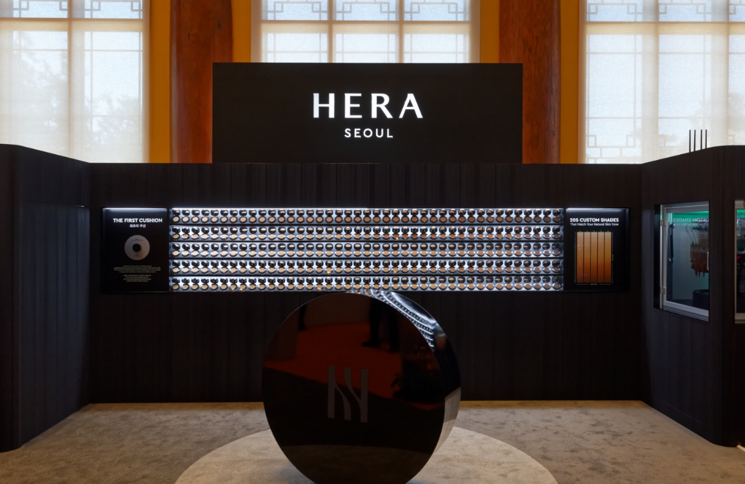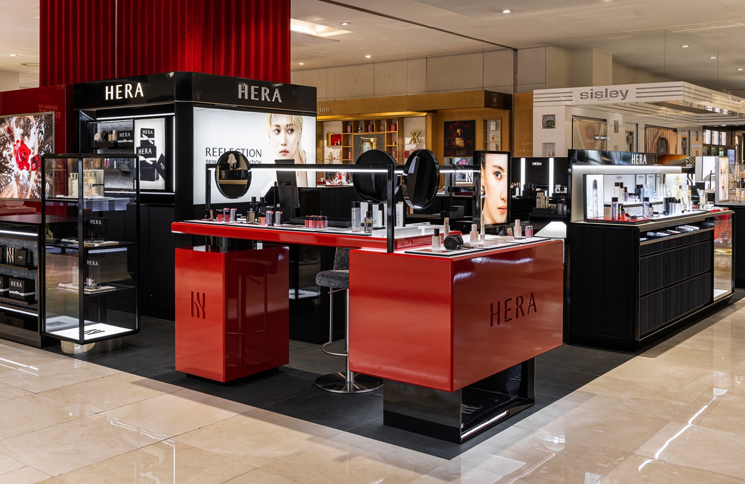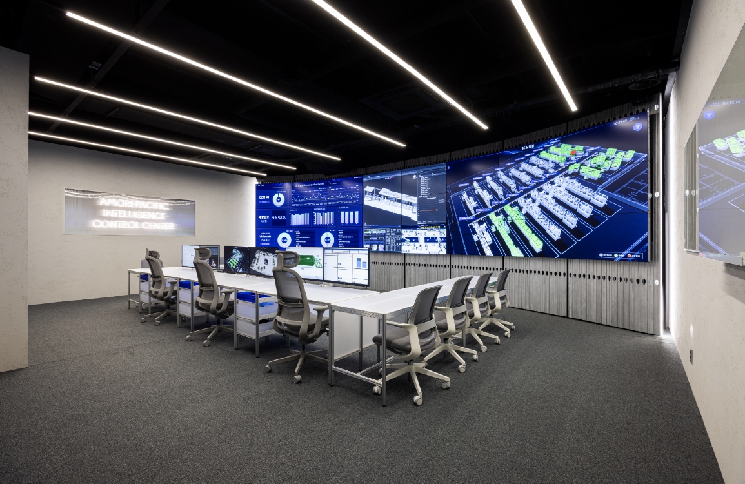Innifree Flagship, Gangnam
Summary
Innisfree Gangnam Flagship is the first store to open in the NEW SI project, totaling 83 square meters. While previous innisfree stores have been a place of relaxation for customers under the concept of “greenhouses in the city center,” the new innisfree store is defined and designed as “New Natural,” an active space that is always changing and filled with creative ideas while maintaining the concept of naturalism.
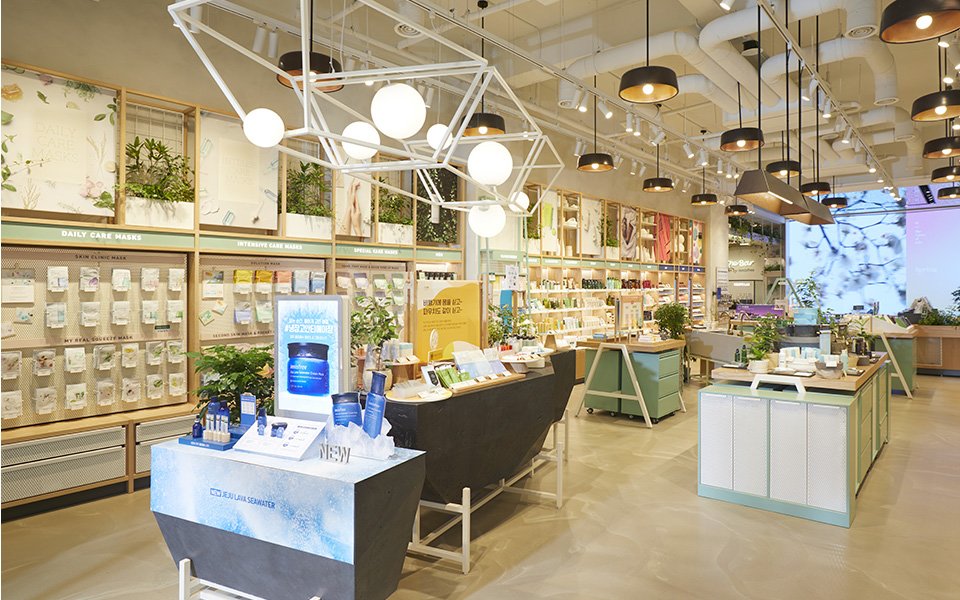
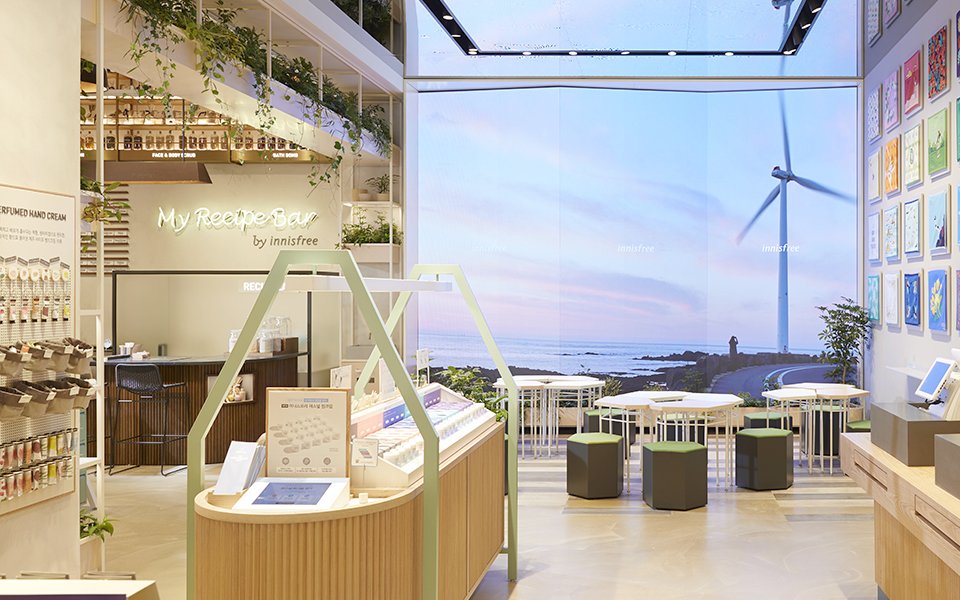
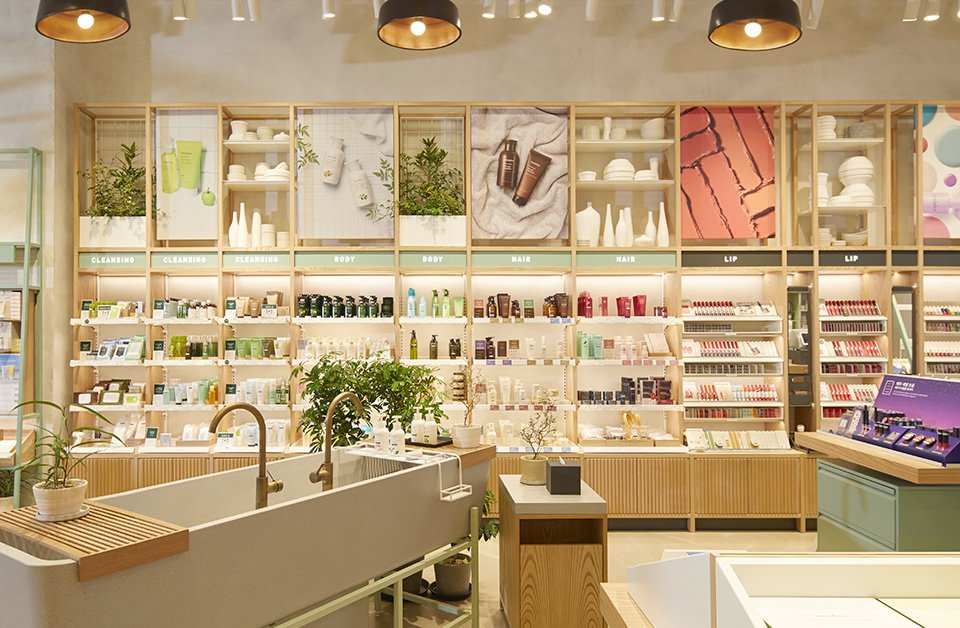
Concept
While authentically expressing Innisfree’s pursuit of naturalism without embellishment, we reduced unnecessary decorative elements in materials and structure compared to previous designs. In areas that do not interfere with shopping, the raw texture of materials is intentionally left exposed, creating a natural space that feels approachable and unpretentious. Instead of artificial objects, plants are placed naturally throughout the space to create a green image. The harmonious combination of various materials and designs evokes the lively atmosphere of a studio or workshop, offering customers a free and creative experience that encourages interaction and enjoyment.
Alongside naturalism, Jeju—the origin of Innisfree—is expressed through a façade design inspired by Jeju’s columnar joint structure, a large table at the store entrance symbolizing Jeju’s nature, and the Jeju Lounge, which showcases the brand’s origin through striking video content. The ceiling’s ceramic lighting, designed and crafted with inspiration from Jeju’s traditional pottery, further enriches the creative studio motifs, blending the brand’s Jeju heritage with design inspiration to deliver a natural yet engaging atmosphere to customers.
Alongside naturalism, Jeju—the origin of Innisfree—is expressed through a façade design inspired by Jeju’s columnar joint structure, a large table at the store entrance symbolizing Jeju’s nature, and the Jeju Lounge, which showcases the brand’s origin through striking video content. The ceiling’s ceramic lighting, designed and crafted with inspiration from Jeju’s traditional pottery, further enriches the creative studio motifs, blending the brand’s Jeju heritage with design inspiration to deliver a natural yet engaging atmosphere to customers.
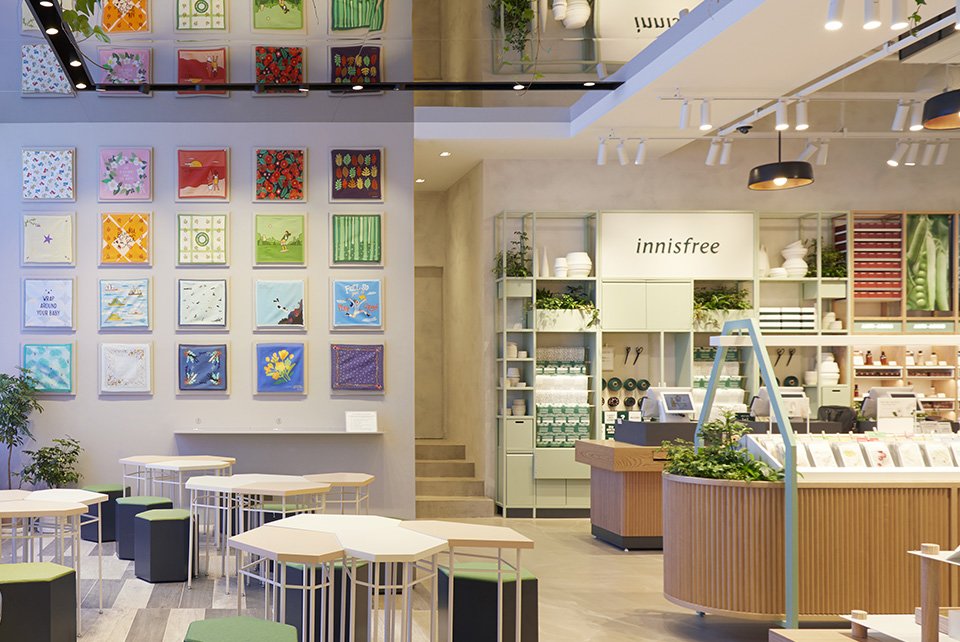
The materials and colors in the space move beyond the traditional white and wood tones, incorporating a variety of wood shades, stone materials, and sub-colors derived from the brand’s main palette. Combined with warm indoor lighting and the signature scent of Innisfree, the result is a space that feels far more diverse, dynamic, and vibrant, with a richer sense of depth.
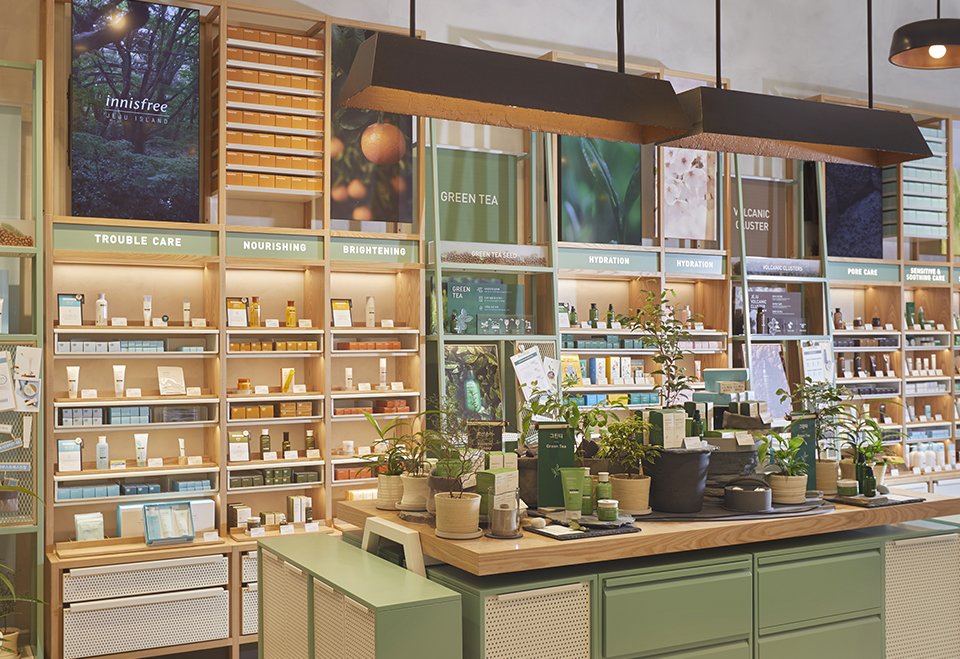
The interior finishes were selected for their raw, unrefined quality, allowing them to serve as a natural backdrop while making the products in each zone the focal point. Plant arrangements also break away from Innisfree’s traditional framed vertical gardens, instead being placed comfortably and organically throughout the space to showcase their natural beauty.
The fixtures, including wall units and islands, are built with a modular system, while the VMD units use uniformly sized zigzag modules for product display. This design enables flexible adaptation to change, minimizing the need to alter fixtures or VMD units when products are introduced or removed.
The fixtures, including wall units and islands, are built with a modular system, while the VMD units use uniformly sized zigzag modules for product display. This design enables flexible adaptation to change, minimizing the need to alter fixtures or VMD units when products are introduced or removed.
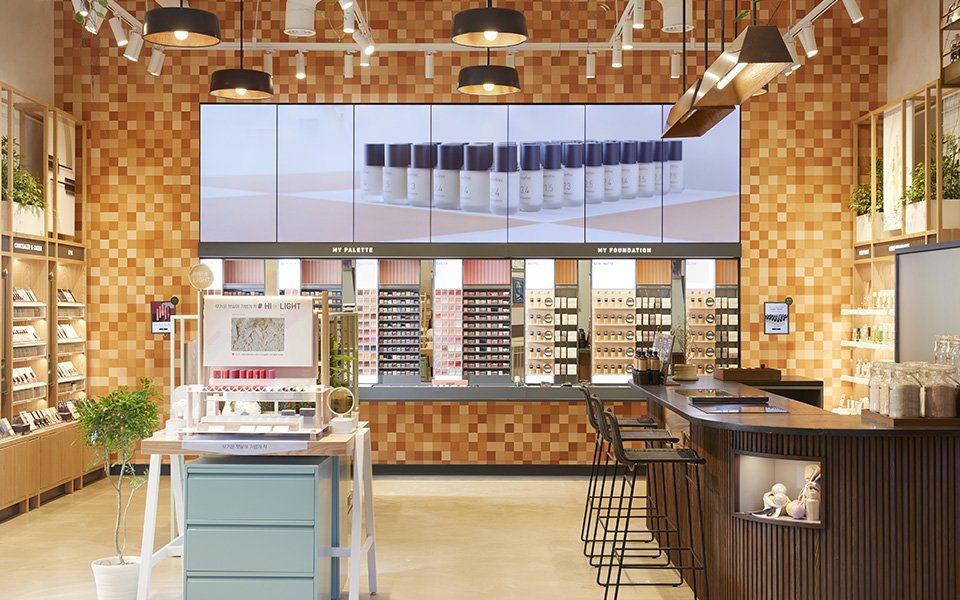
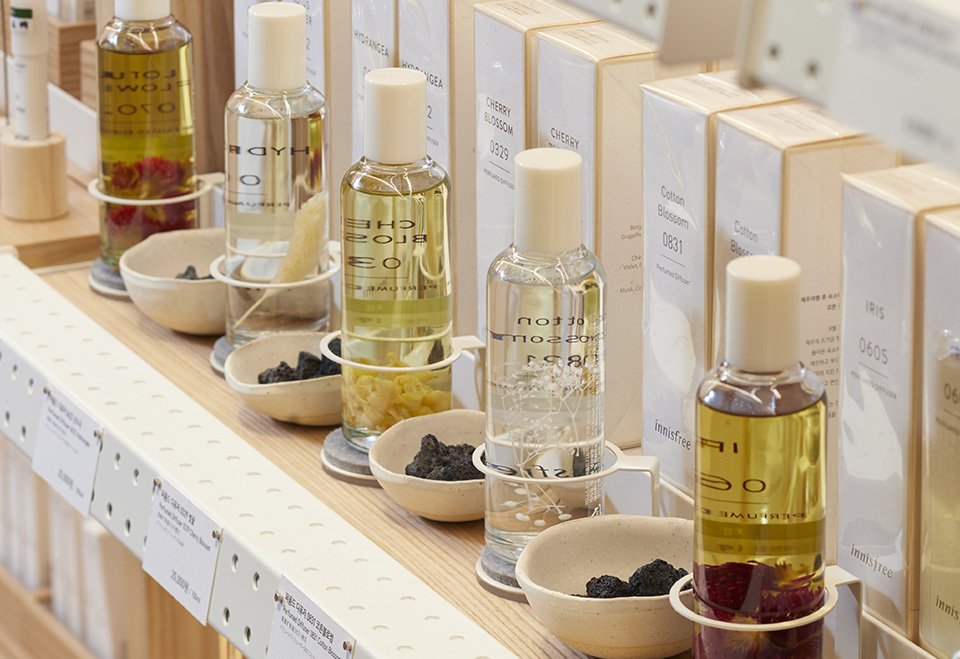
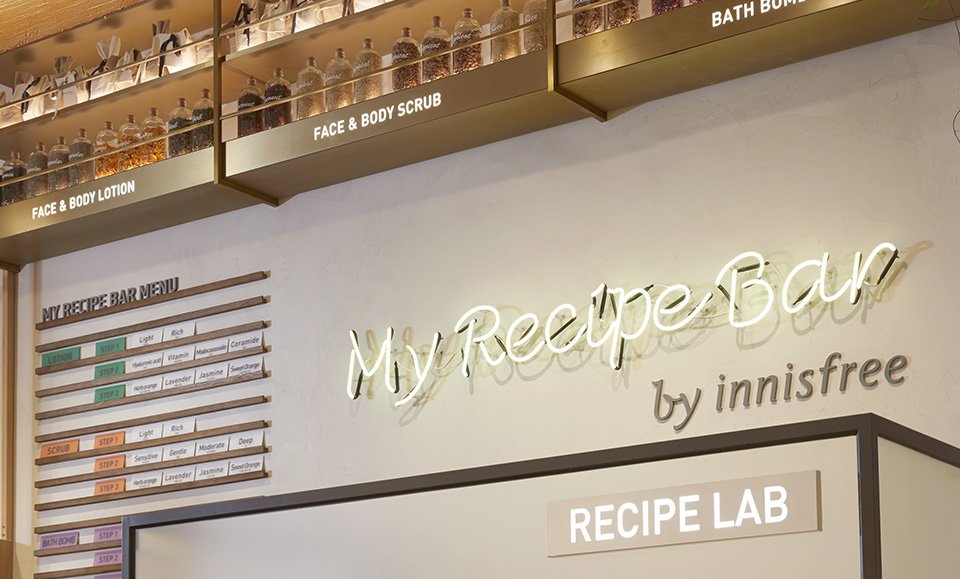
The newly introduced My Recipe Bar is a space where customers can enjoy the fun of selecting ingredients with all five senses while experiencing DIY skincare, creating products based on their chosen recipes. In the makeup area, customers can explore products against an art wall crafted from tiles inspired by Innisfree’s My Palette collection.
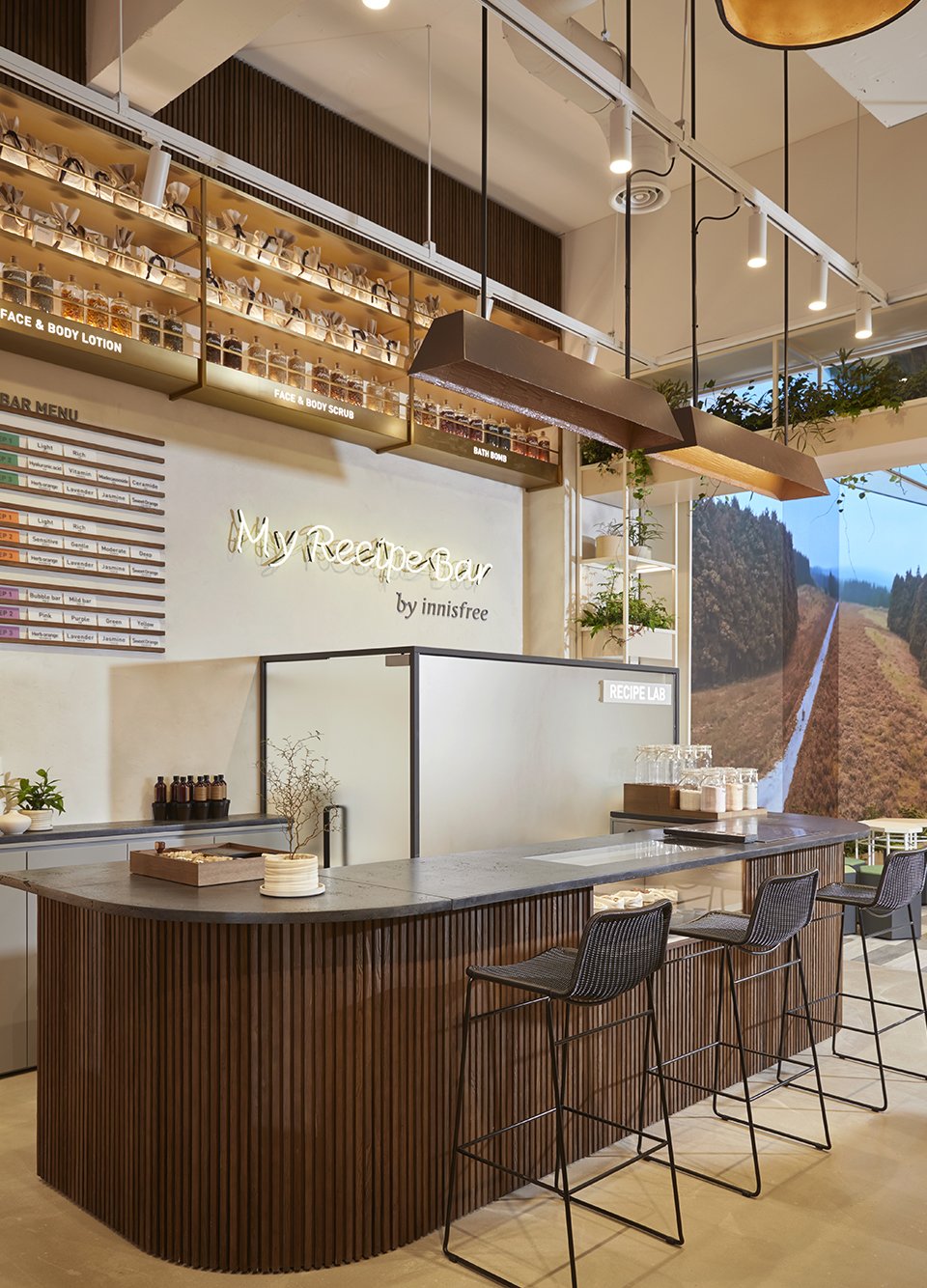
- Amorepacific Creatives

































































![Exhibition [The House of Beauty Scientists] 's work list thumbnail](https://cdn-design.amorepacific.com/contents/2024/08/02172154/24_88_list_thumb.jpg)

















