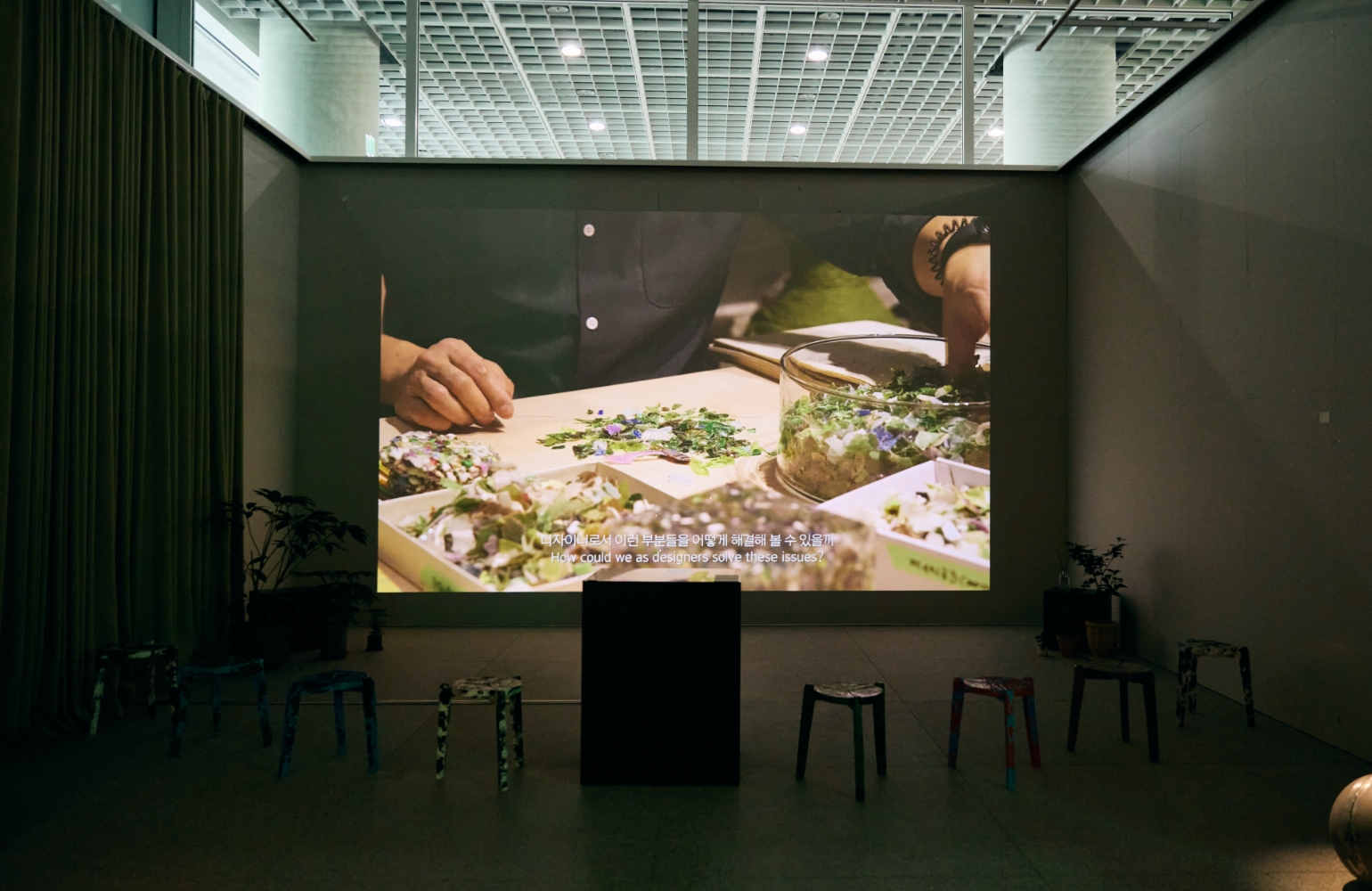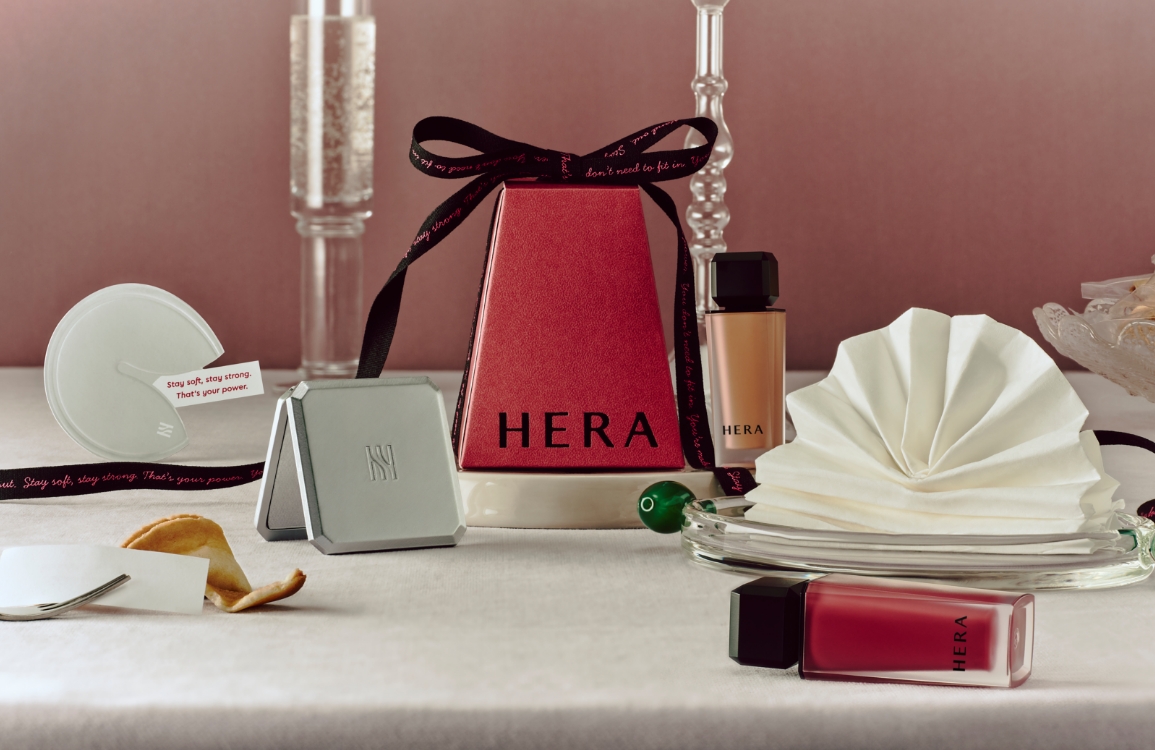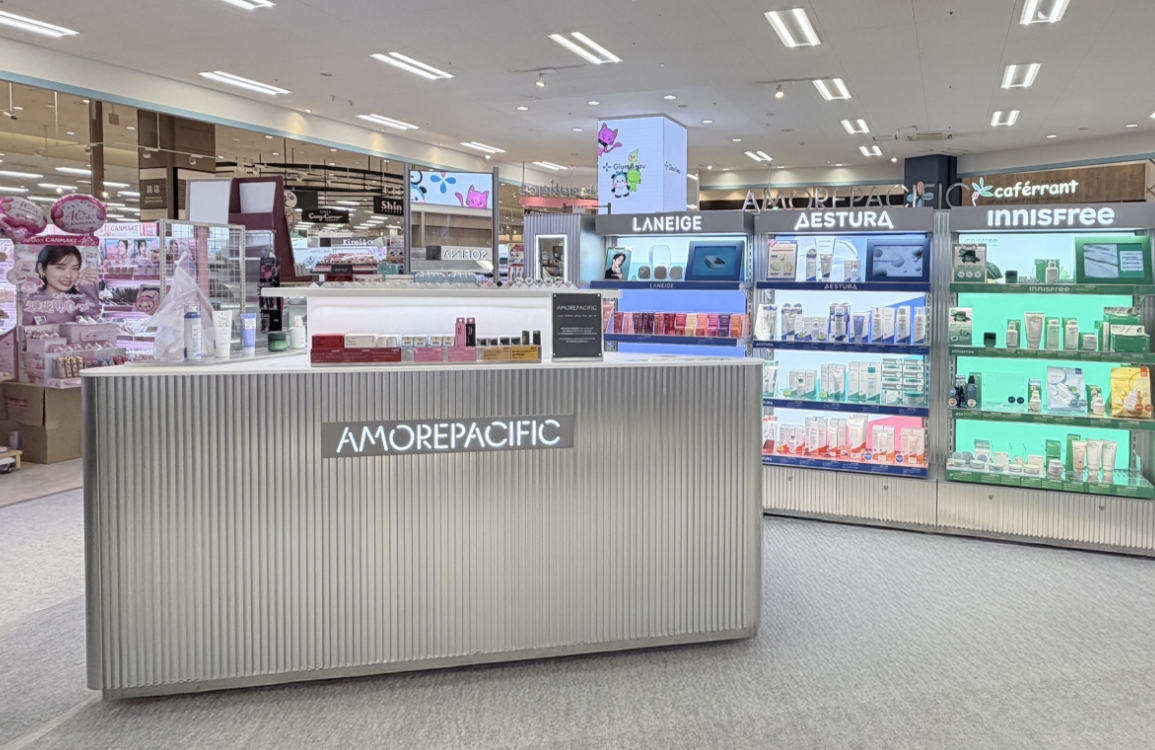Innisfree Jeju House
Summary
The extension of Innisfree Jeju House was designed as a seamless continuation of the existing building, preserving its character while forming a harmonious whole. The original structure was planned to offer views and experiences of the Gokjawal Forest from anywhere indoors, whereas the extension brings nature even closer—inviting plants inside to create a greenhouse-like space where a variety of species can thrive. By widening the spacing between the glulam beams, ample natural light now floods the interior, and sections of the floor have been filled with soil to allow for planting. While it offers ideal conditions for plant growth, the space has also been engineered through technical solutions to ensure that visitors and nature can coexist comfortably.
Concept
Innisfree Jeju House, a brand experience center offering diverse sensory experiences and the soothing relaxation of Jeju’s natural surroundings, first opened in 2012. It features cosmetics made with high-quality ingredients sourced from Jeju, organic foods, and other unique pleasures found only on the island—providing a place to escape the hustle and bustle of everyday life and enjoy precious moments of rest in nature. Following a surge in visitors after its opening, a new building was added adjacent to the original structure in 2019 to meet growing customer demand. Architect Jo Min-seok envisioned the addition as an organic extension of the original building, carrying the experience of the ggotjwal forest seamlessly into the interior. Rather than introducing a contrasting structure that might clutter the landscape, the design allowed the original building to “grow” naturally toward the east, like a living organism, forming a unified whole. This approach preserved the identity of the existing space while reinterpreting its elements to create a new, greenhouse-like environment. The space presented significant technical challenges, as it needed to provide optimal conditions for plant cultivation while ensuring a comfortable setting where many visitors could enjoy the space together.
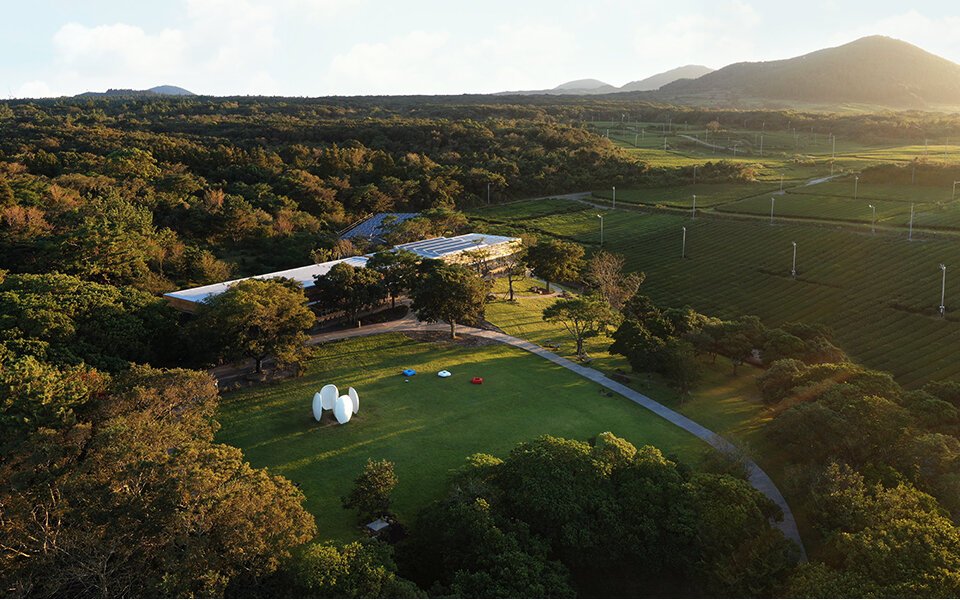
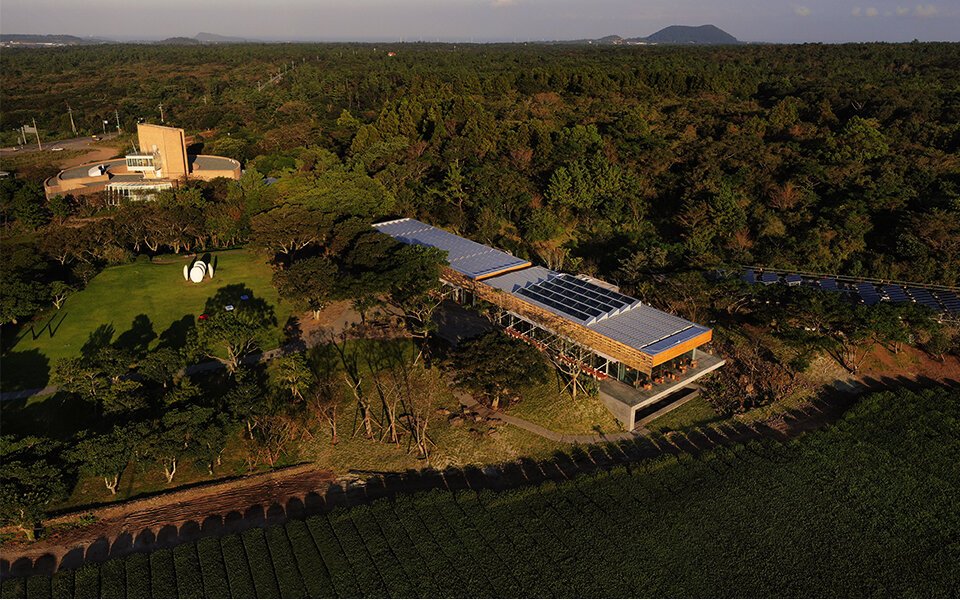
While the existing building offers a calm atmosphere, with soft north-facing light filtering through nine sawtooth skylights set 0.7 meters apart along glued laminated timber beams, the extension adopts a more open design. It features five larger sawtooth skylights spaced 2.1 meters apart on similar beams, allowing abundant natural light to pour in and creating a greenhouse-like environment ideal for cultivating a variety of plants. Whereas the original building has a continuous wooden floor, the extension uses basalt stone flooring, with certain areas filled with soil to enable planting. The existing and new wings are physically separated by a linear pond and a semi-exterior corridor, yet both maintain indoor spaces of the same dimensions—11 meters wide and 3.5 meters high—facing each other through glass walls. Together, they form a single, spacious, and airy interior that stretches approximately 64 meters in length, acting as a visual corridor linking the secluded forest to the west with the expansive green tea fields to the east. Externally, the two wings are unified into a single continuous façade.
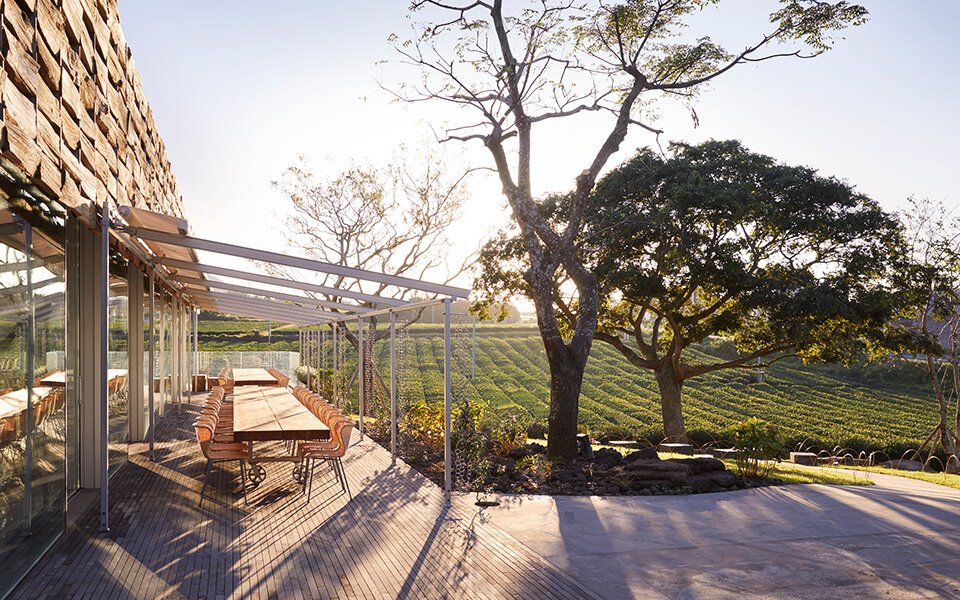
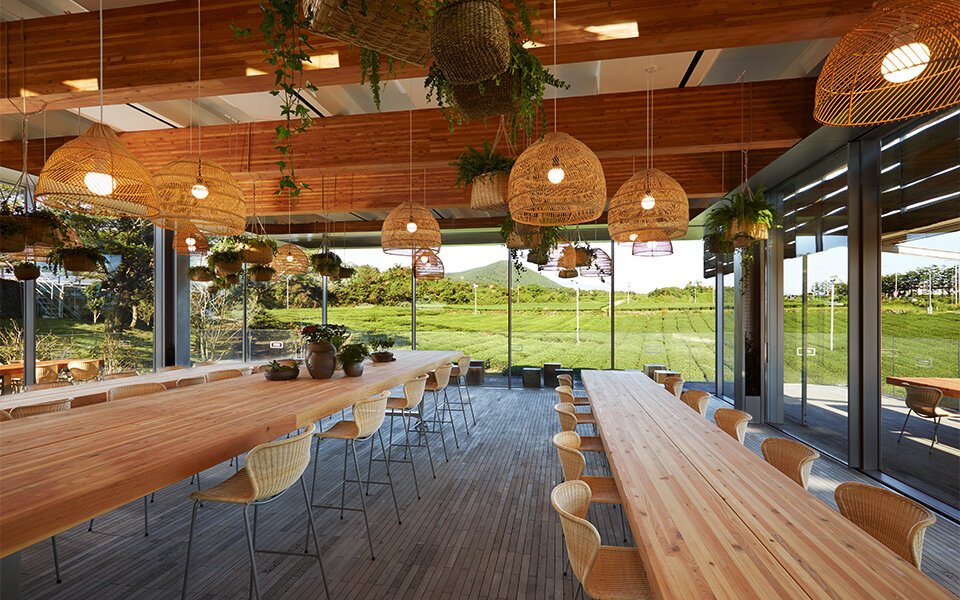
Since its completion in 2012, the deep, night-colored wooden screens of the original building have blended naturally with the newly added wooden screens of the extension, creating a striking yet harmonious contrast. Over time, as the new wood weathers and fades, it will gradually merge with the old, making time itself an integral material in the architecture. In keeping with this respect for the natural passage of time, the existing wooden floors and aged furniture were preserved rather than replaced. The floors were carefully sanded and re-coated, and the furniture was repaired only where necessary, ensuring that the original character remained intact. At Jeju House, where authenticity is paramount, decorative elements were not simply replicated to imitate their appearance; instead, genuine elements of Jeju were incorporated. For example, seed baskets and earthenware used for product displays and plant arrangements were filled with authentic materials sourced through long-term collaborations with local artisans.
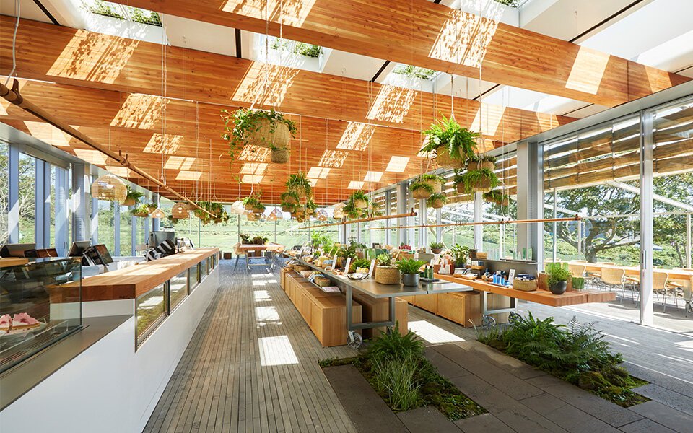
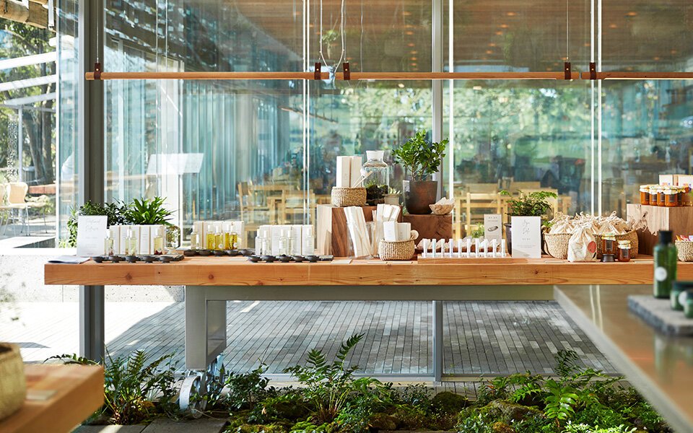
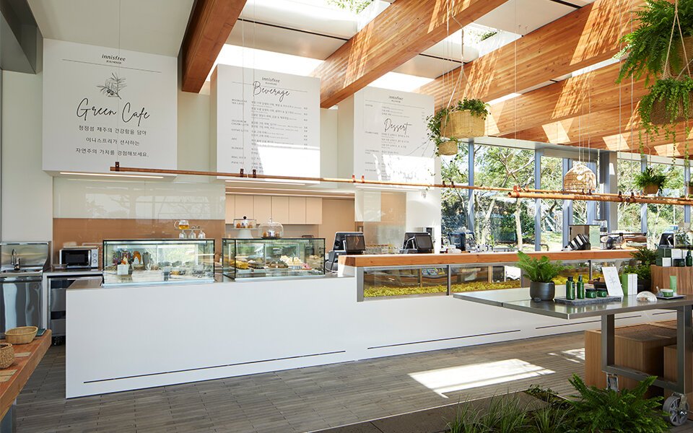
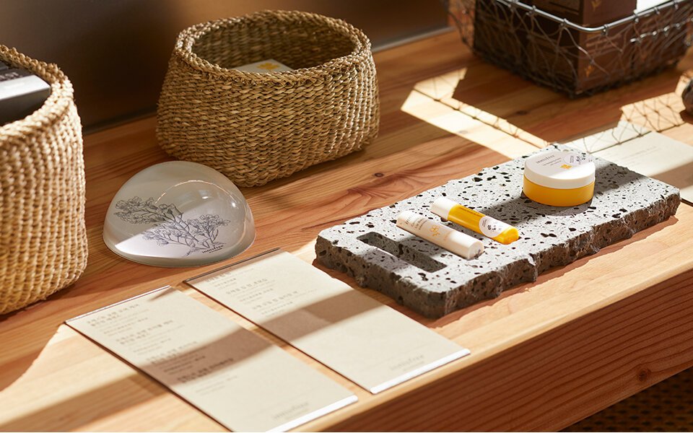
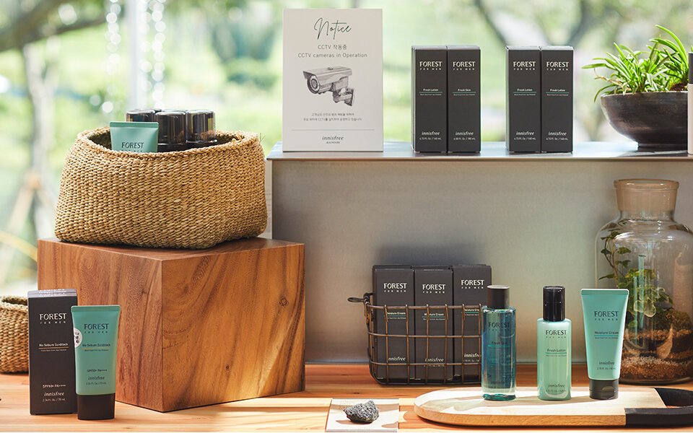
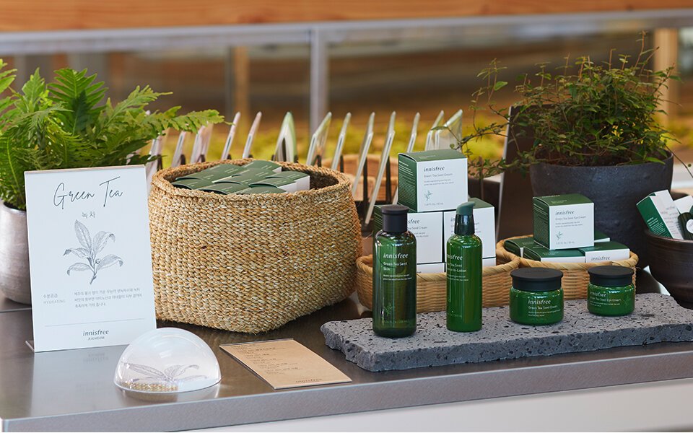
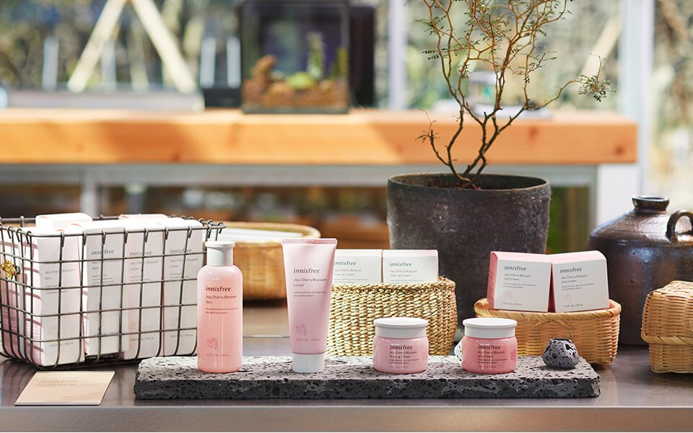
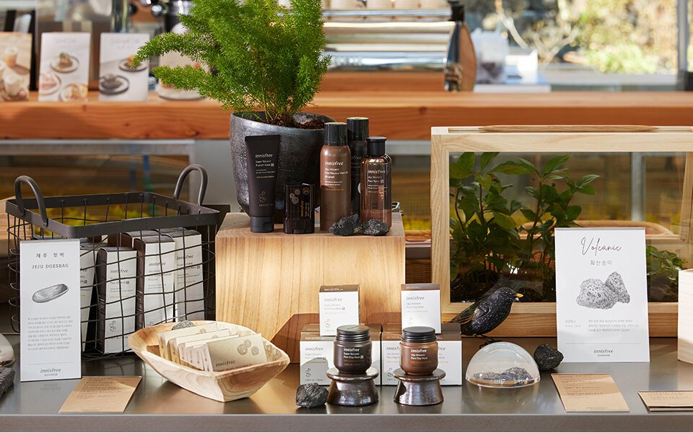
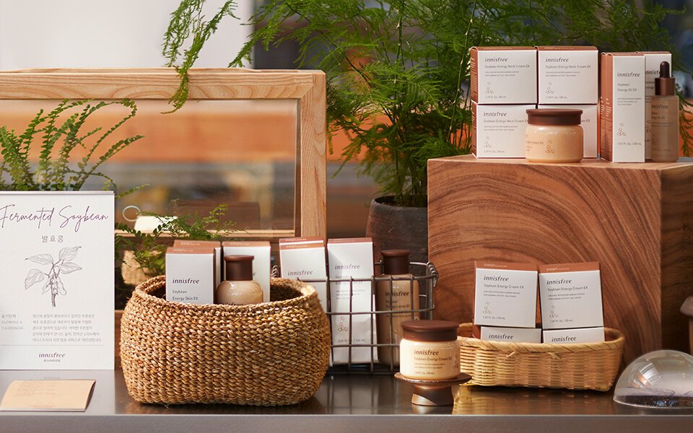
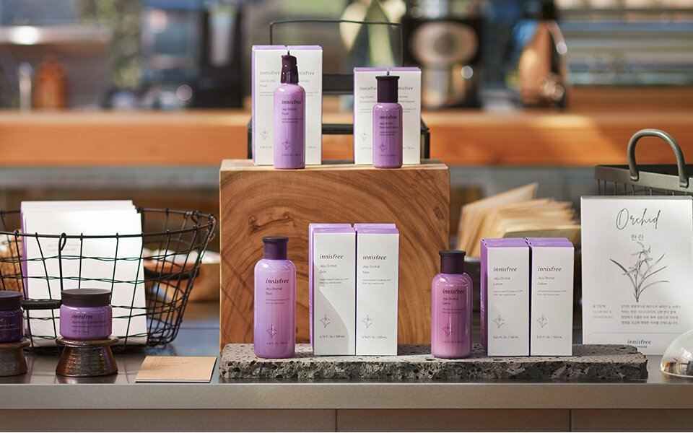
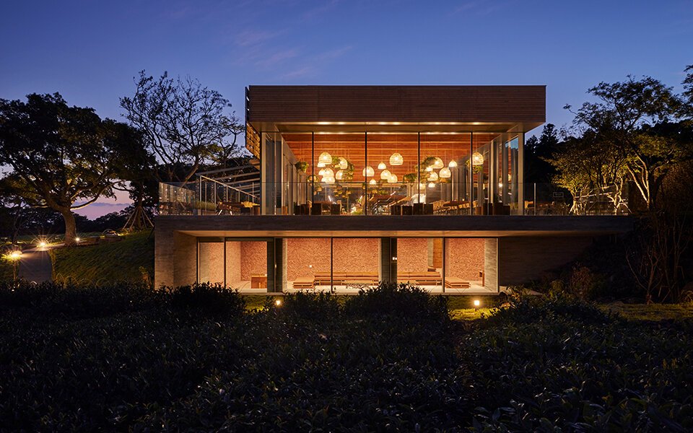
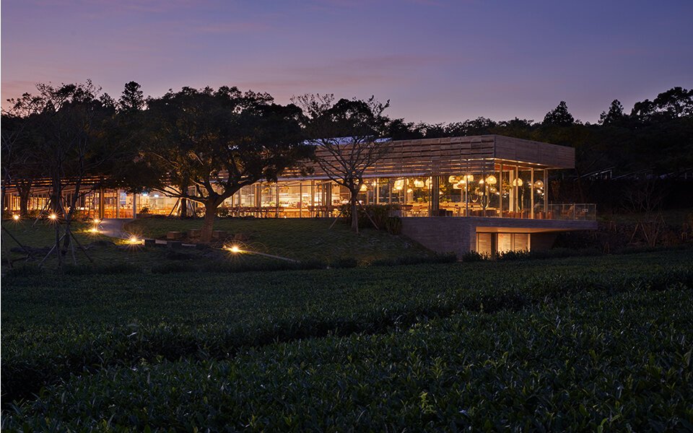
- Amorepacific Creatives




















